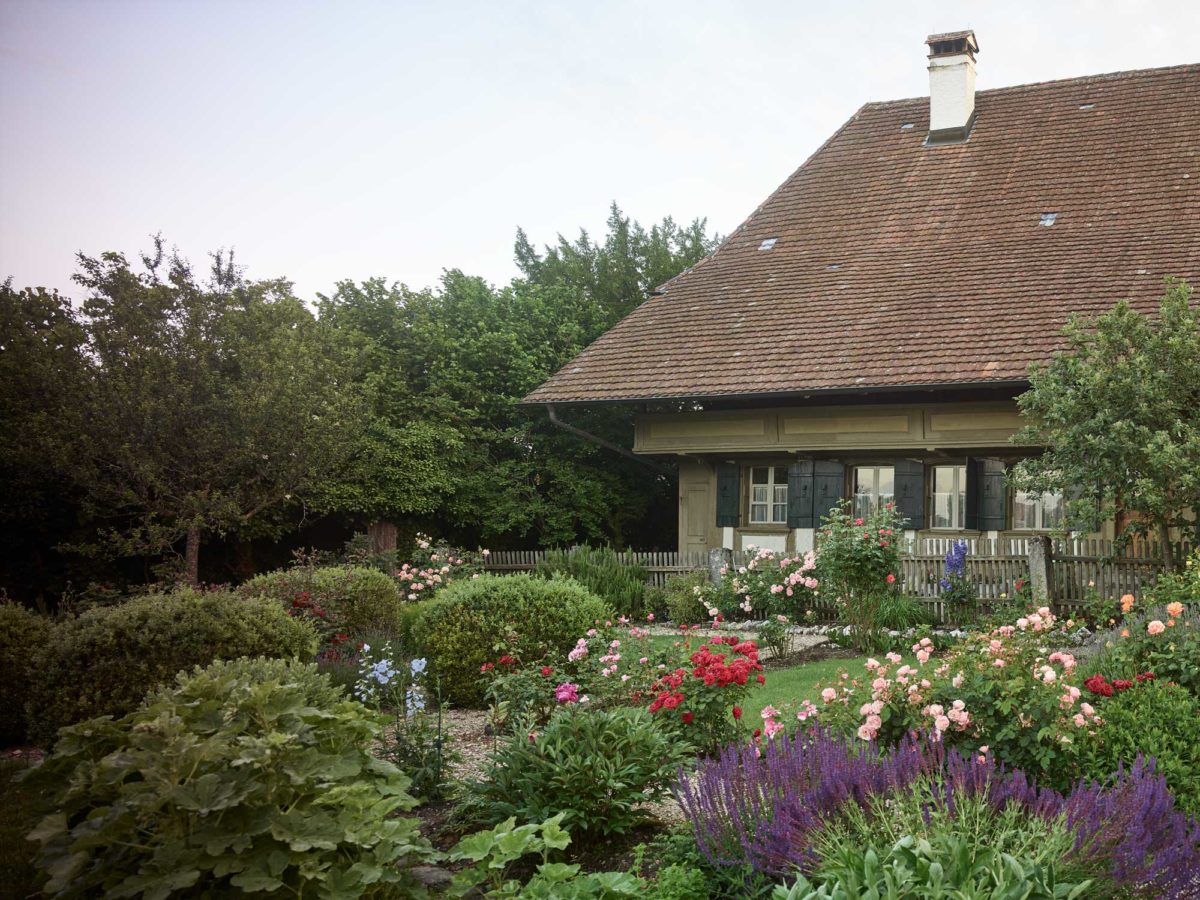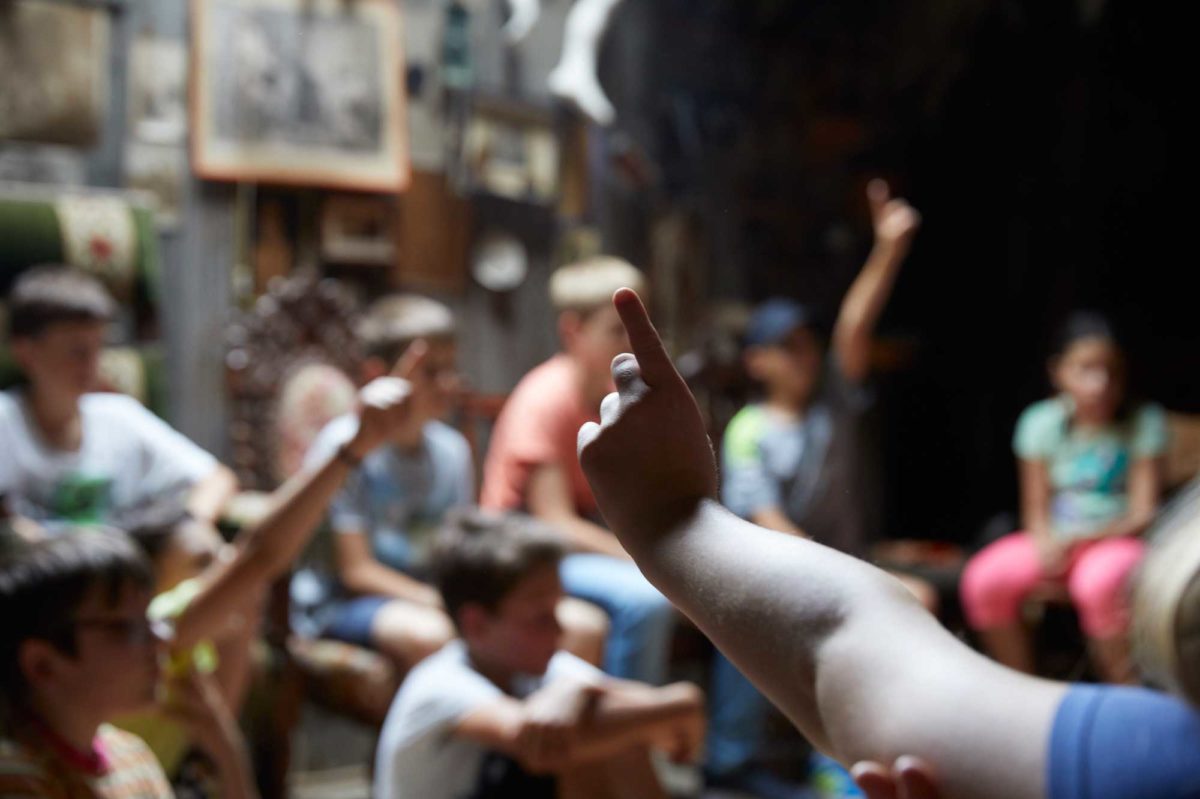New Building
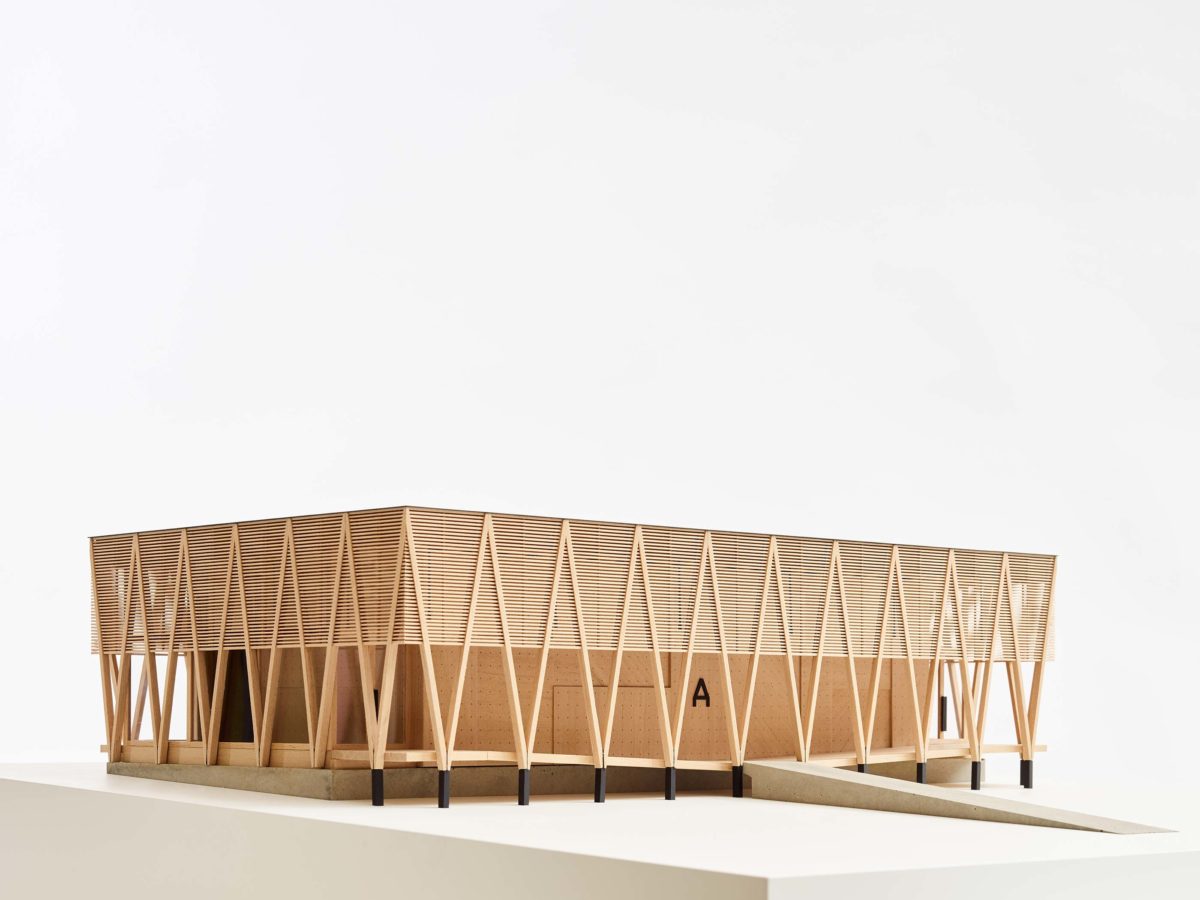
The vision of a treasury in the garden
In the upper part of the garden a new building is currently constructed: Simple, sustainable and energy concious. The central space offers room to handle the foundations inventory in a polyvalent way. The architecture leans on the functional understatement of a historic farmhouse. With its compact form and outer protection against changing weather aswell as with its storing capacitiy of the wood and minimal building technologies needed, it creates stable climatic conditions. Consequental are the protection of the environment and reduced costs of maintenance.
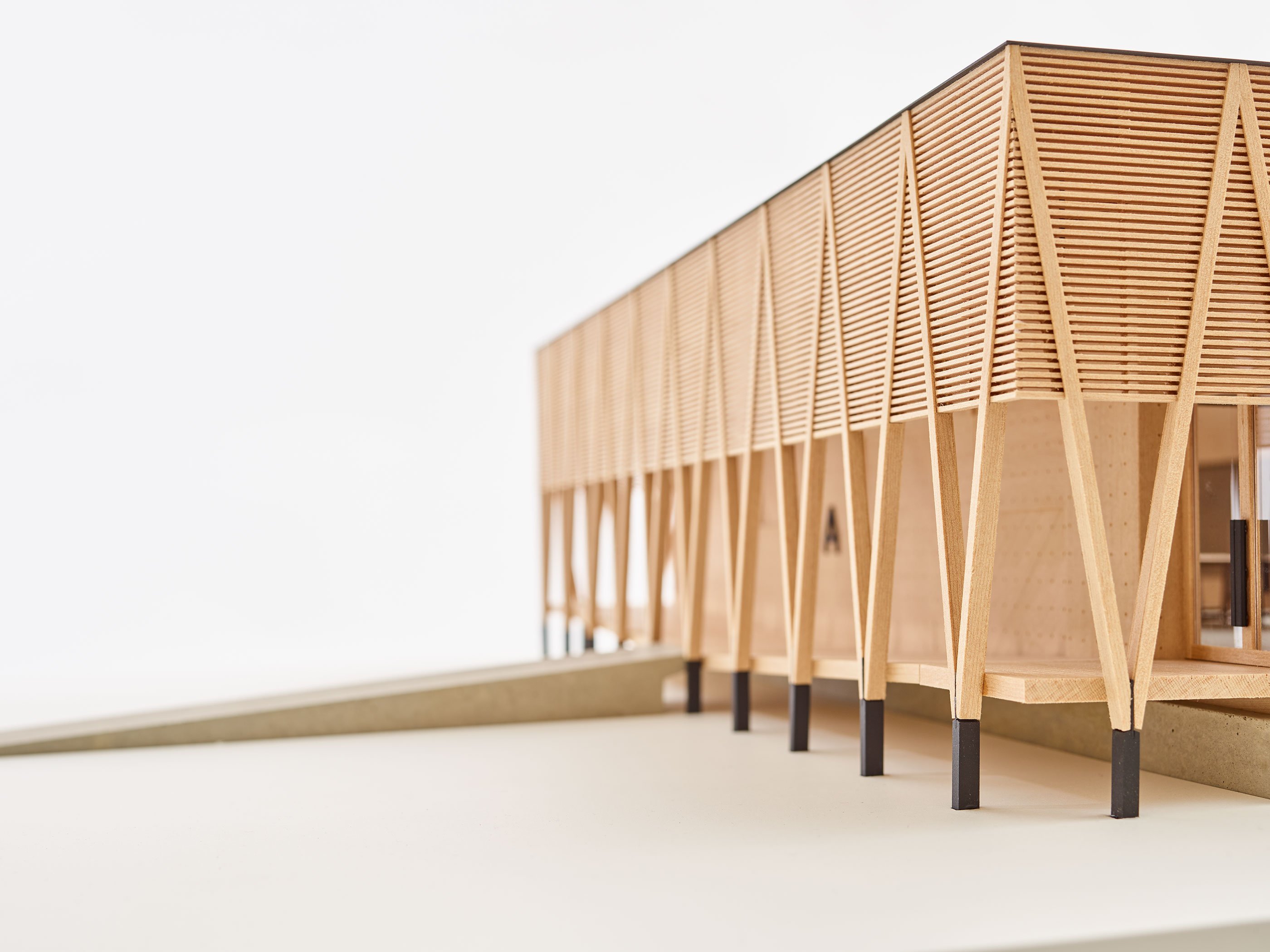
The visitor submergers from the garden and into the building by a ramp. The arbor leads around the core of the building to the lateral entries and connects the architecture with the garden.
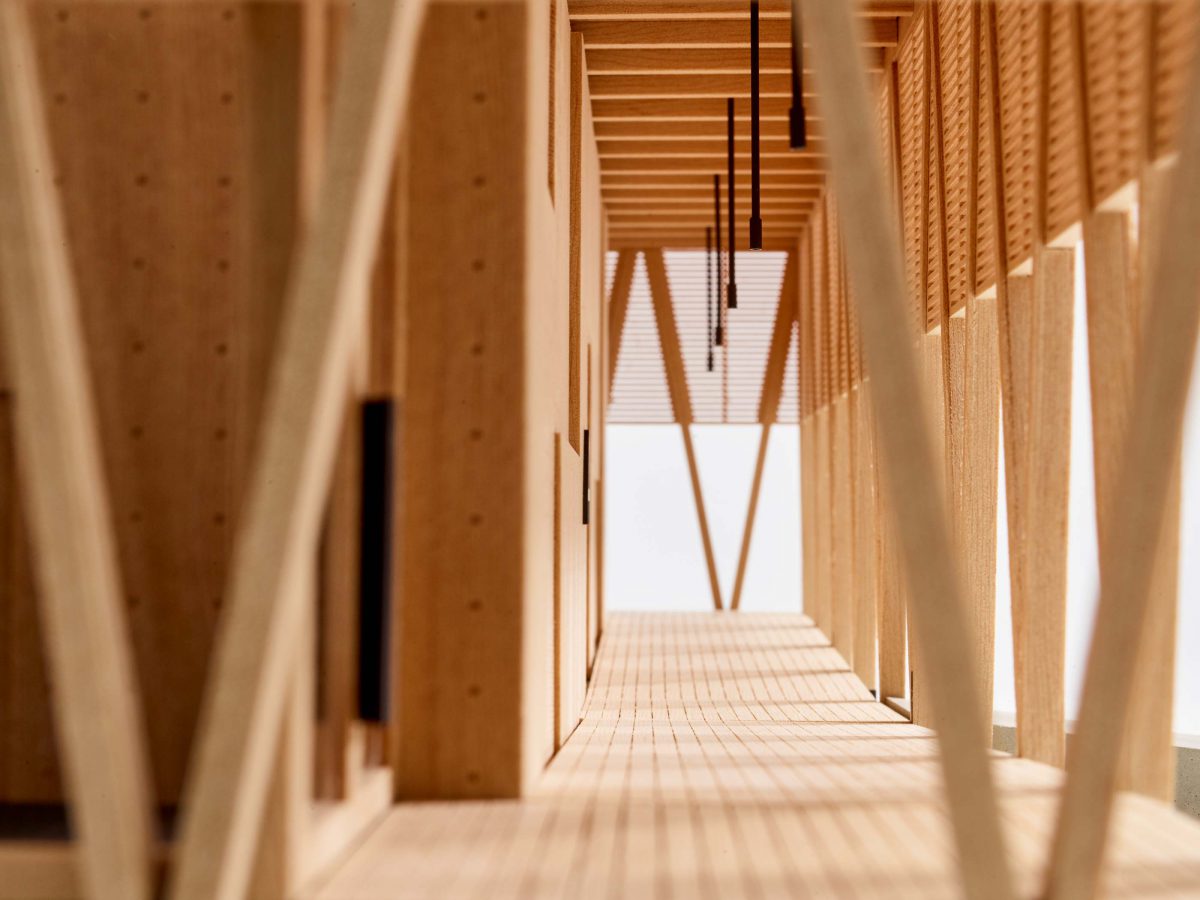
A flexible space for storage and exhibitions
The onehundred squaremeters sized main room in the ground floor offers the highest possible flexibility. Mainly it will work as a location for storage and presentation for the numerous works of art and documented objects from the Anker Haus, which were expanded thrue significant loans. The longitudinal walls and the free floor space offer room for changing exhibitions. The showroom will be held in dark colours for conservatory reasons and gives off the same atmosphere as the historical rooms in Alnker Haus.
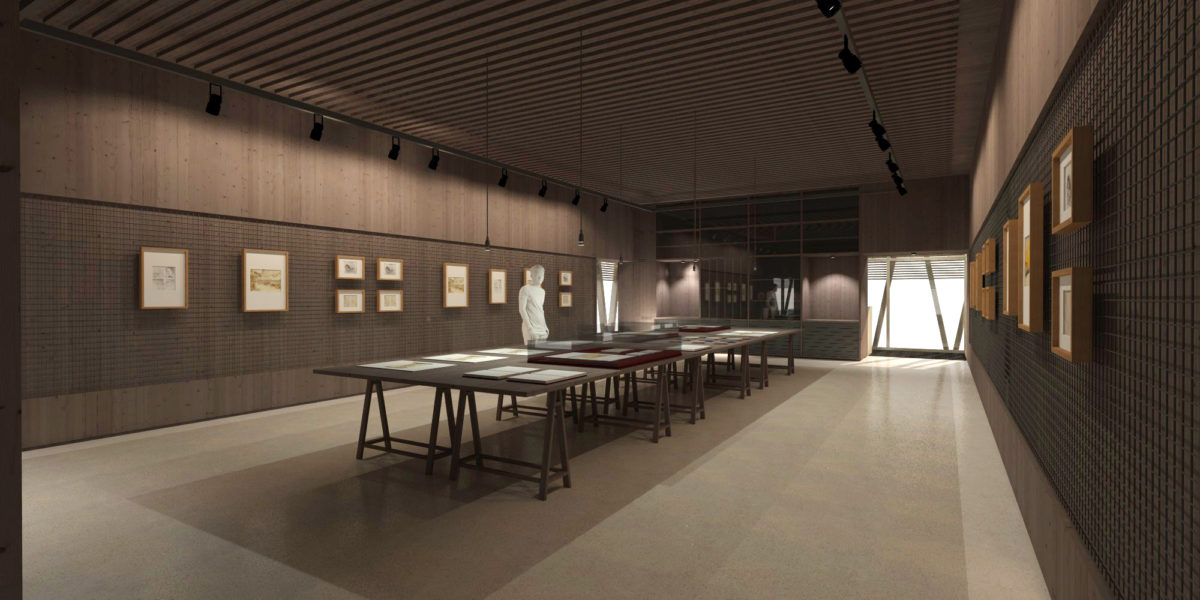
The art pavilion possesses a simple building structure consisting of two floors. The central storage and exhibition room receives an entrance thrue the surrounding arbor, which protects the core of the building from varying weather conditions. The two windtraps on the shorter sides take over the role as climatebuffers. The basement contains the technical and operational rooms.
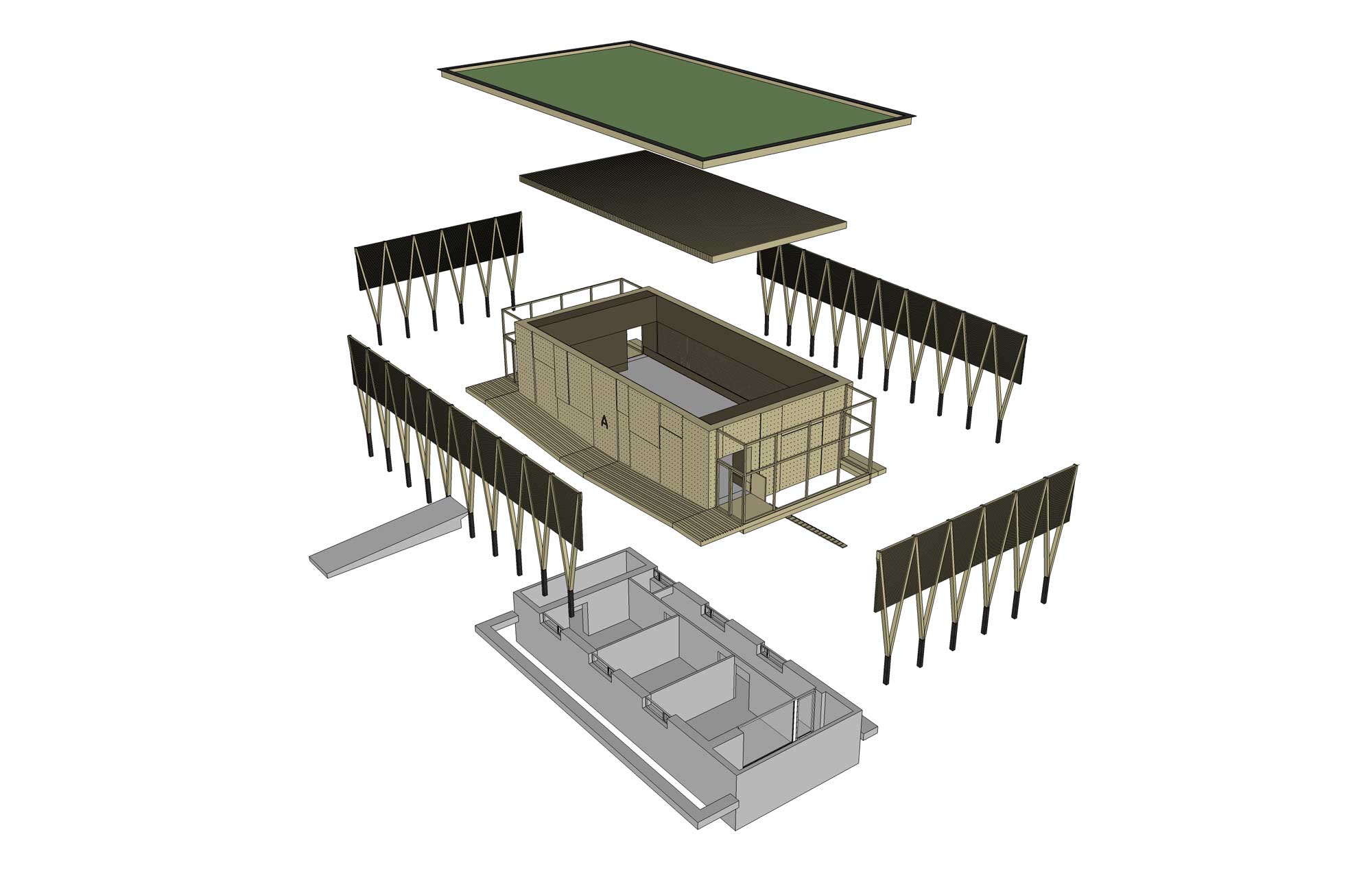
The plans for the pavilion show the simple structure of the building.




