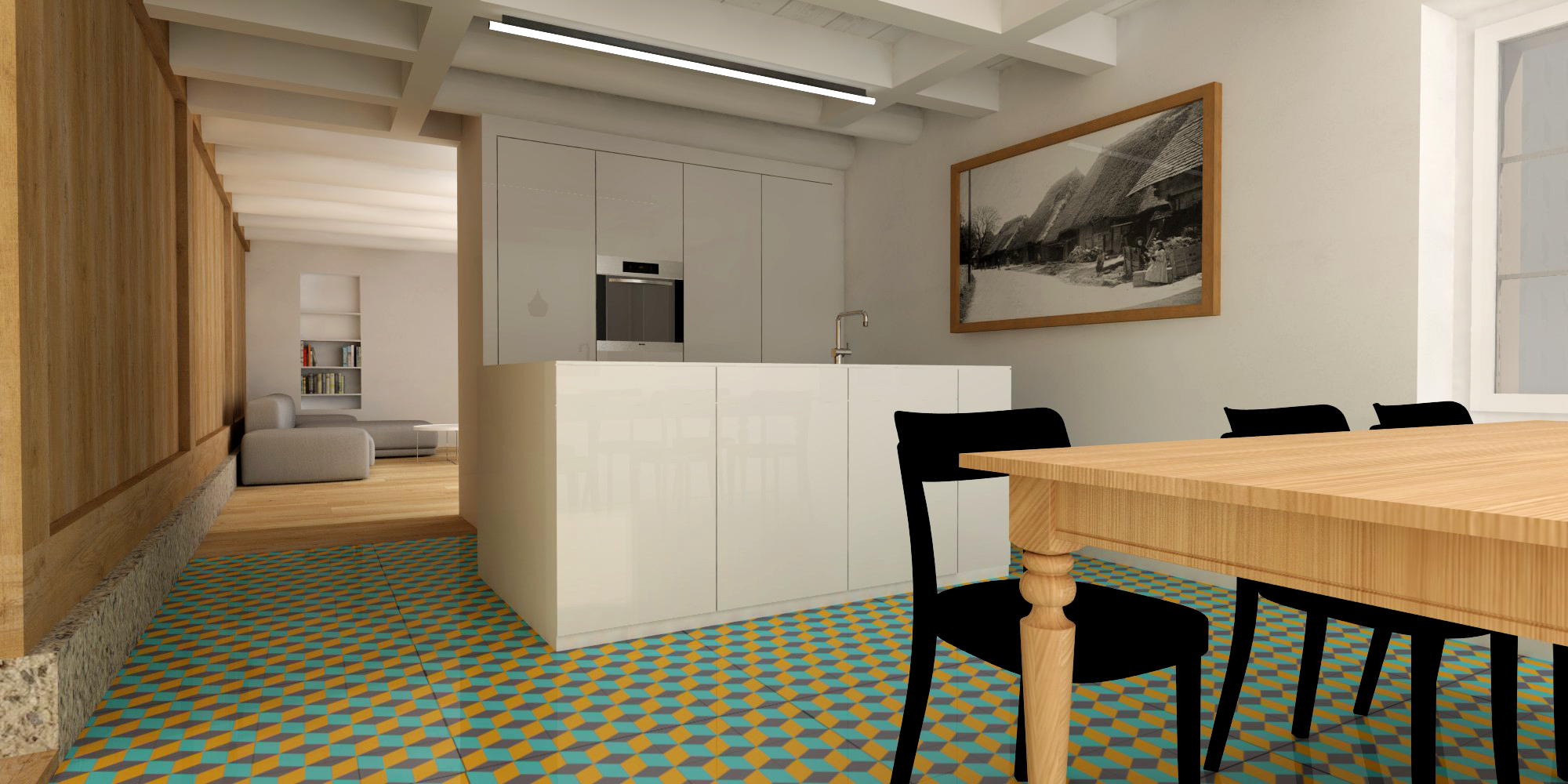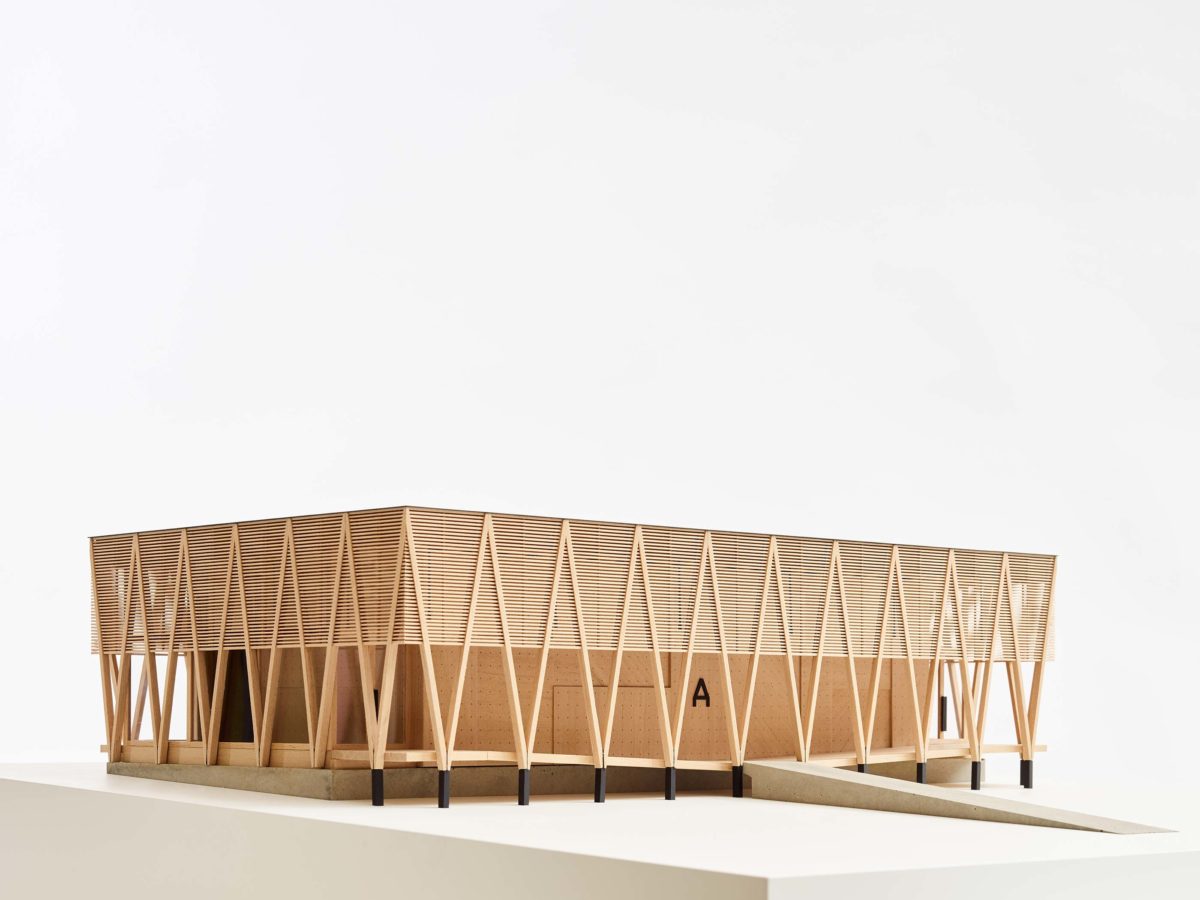Modification
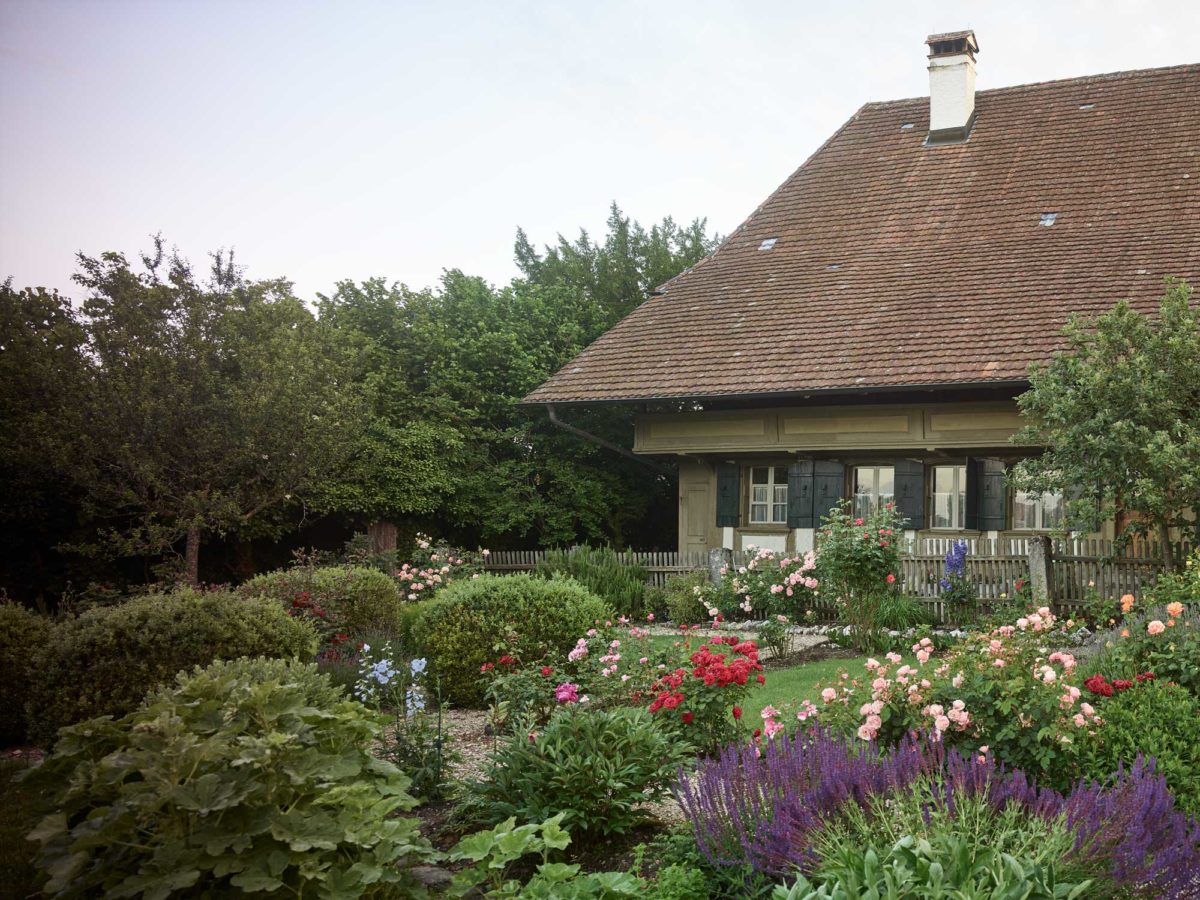
Remodelling of the former economic space
The new centerpiece of Centre Albert Anker will be the entry in the hayloft and former stable. The high rising hayloft will be separated from the attic and can be used as a multifunctional hall, as a meeting point for the art education or for events. The room will be the didactic centerpoint of Anker- Haus. The new entry space can also be used for readings, lectures, art education and fesrtivities. The existing stage floors aswell as newly added rooms offer an interesting tour thrue the impressive roof area of a typical farmhouse from the time around 1800. Anker and his era will be presented to the audience thrue changing exhibitions.
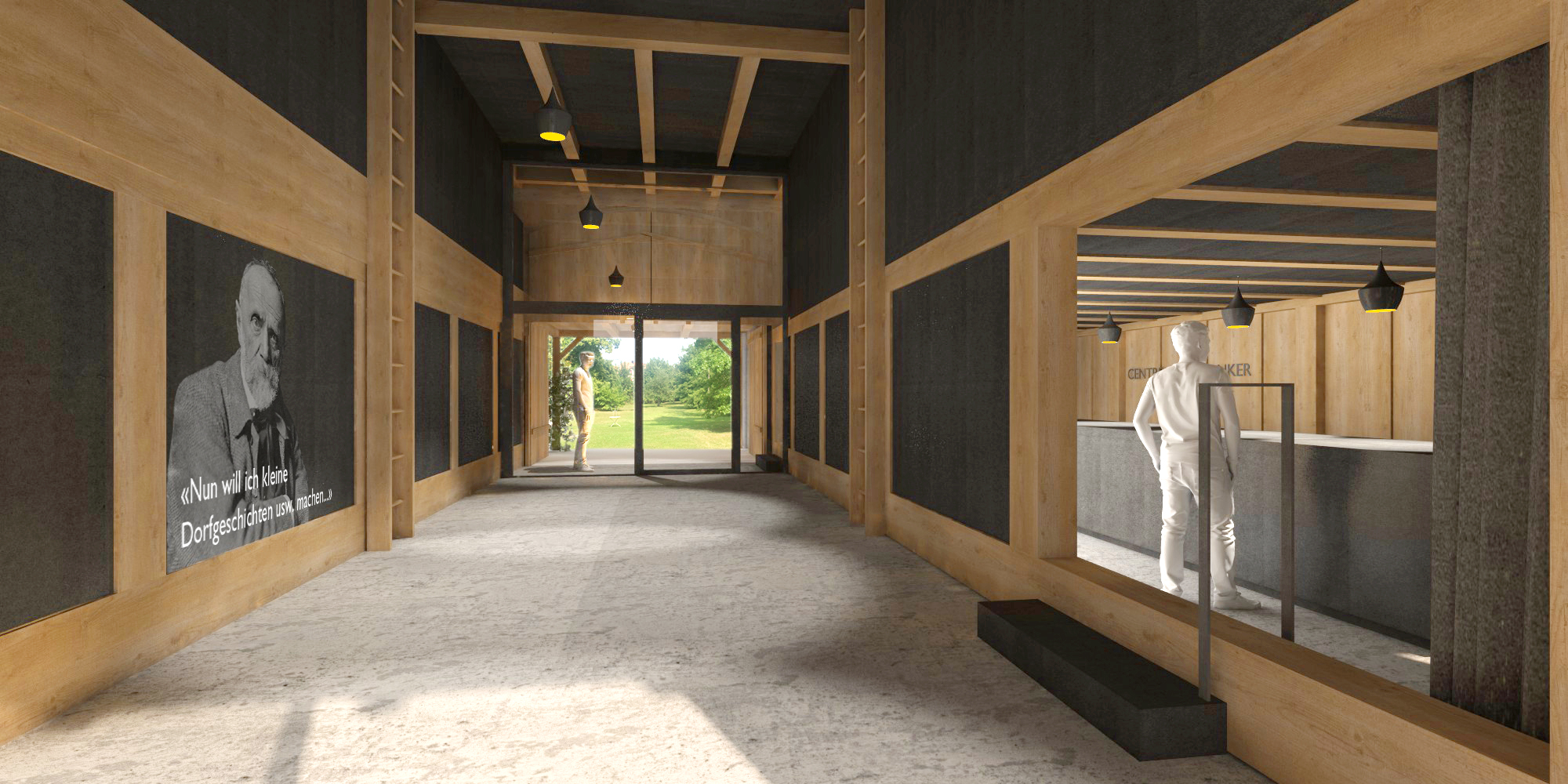
« We have been in our village for three weeks now. My wife puts the house together and I work from nature. I paint focused and with pleasure: It has been a while since I dedicated myself so much to my work. »
A permanent exhibition about Albert Anker and his context will be installed on the different planes of the attic area. A varied tour recounts the many stories of the artist and person who entertained many interests besides his art. If one grasps Anker profoundly his paintings receive additional depth.
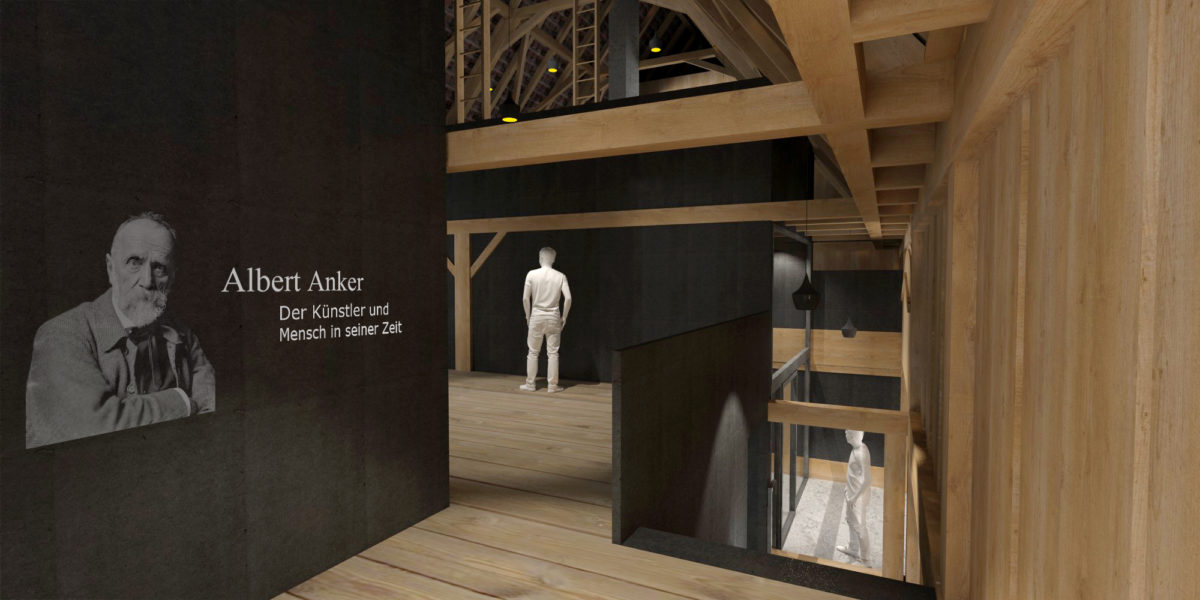
The infrastructural development of the attic area in favour of the exhibition space facilitates an easy acces of the art studio. Various stations narrate the history of Albert Anker and his era.
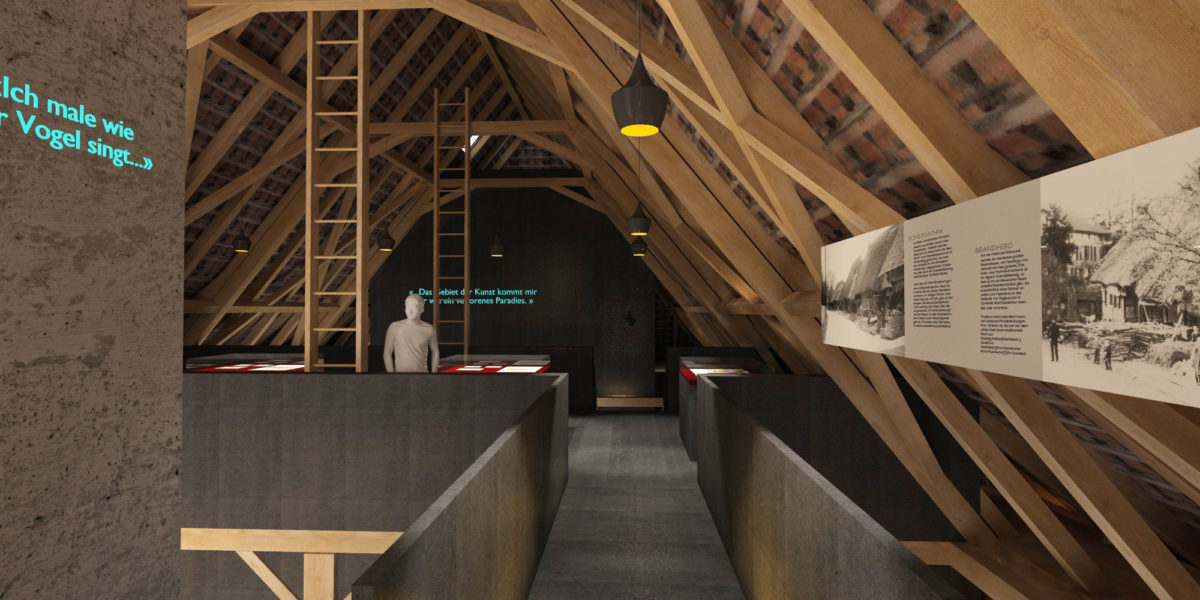
The floor plans of the apartment building show the spatial structure and the changes in the organization of space. The western part with the historic apartment and the art studio will not be worked on. The economy part and the attic will be newly developed and used for the permanent exhibition. The already existing company apartment in the eastern part will be renovated and expanded.
Remodelling and expansion of the operational apartment in the eastern part of the Anker Haus
The apartment was constructed in the 1970ies and will be adapted to a modern standard. The former carriage shed will be added to the apartment aswell as a part of the attic. The constructions from the 1970ies will be removed and the intital roomstructure will be revoked. The shell of the building will be renovated under guidelines of monumental preservation.
