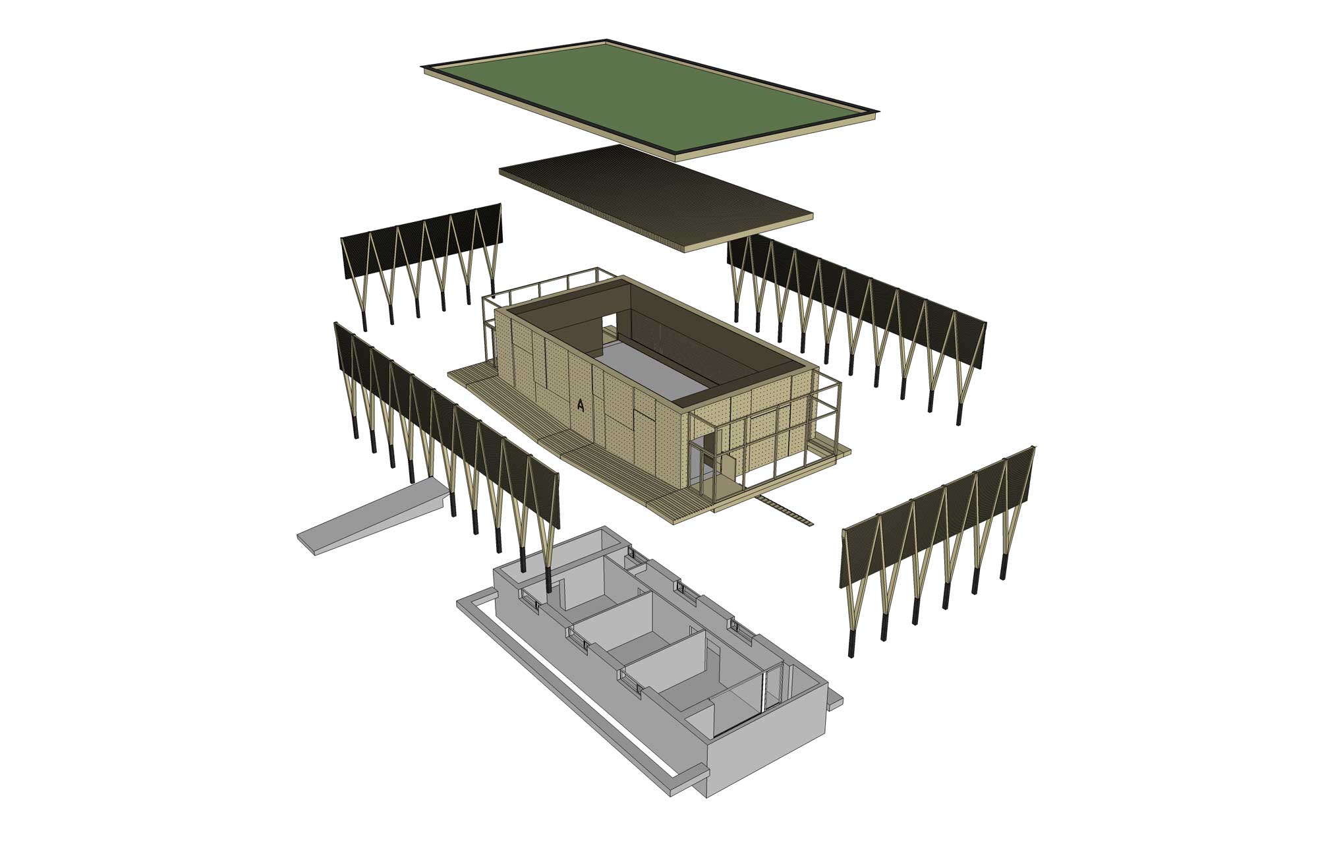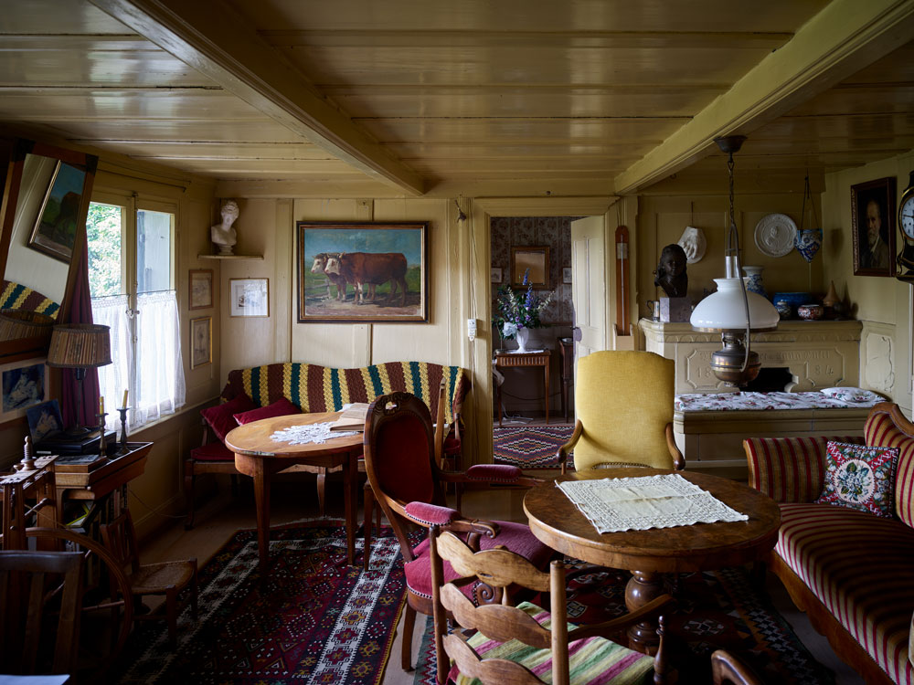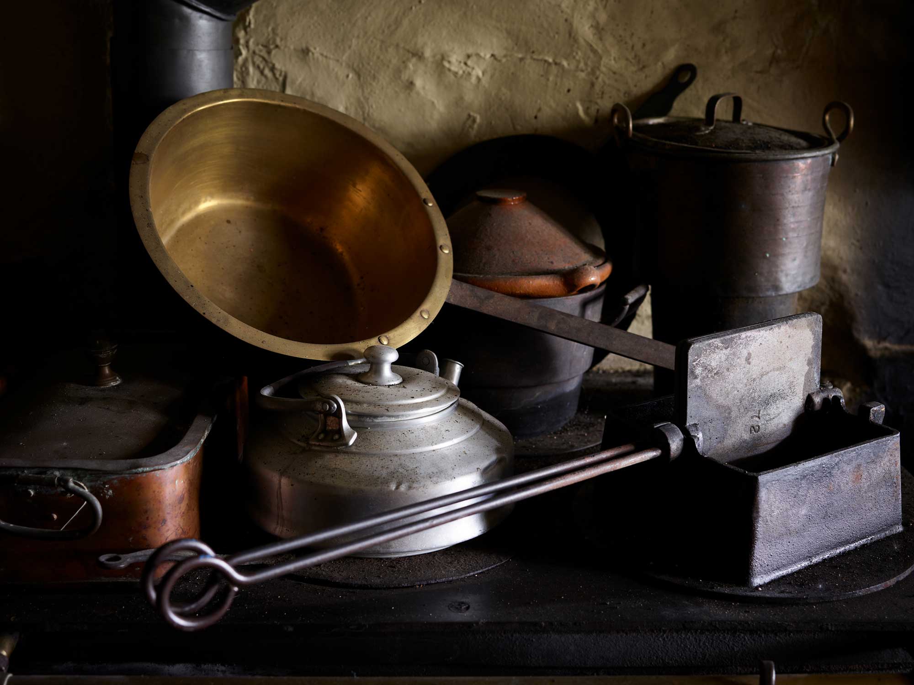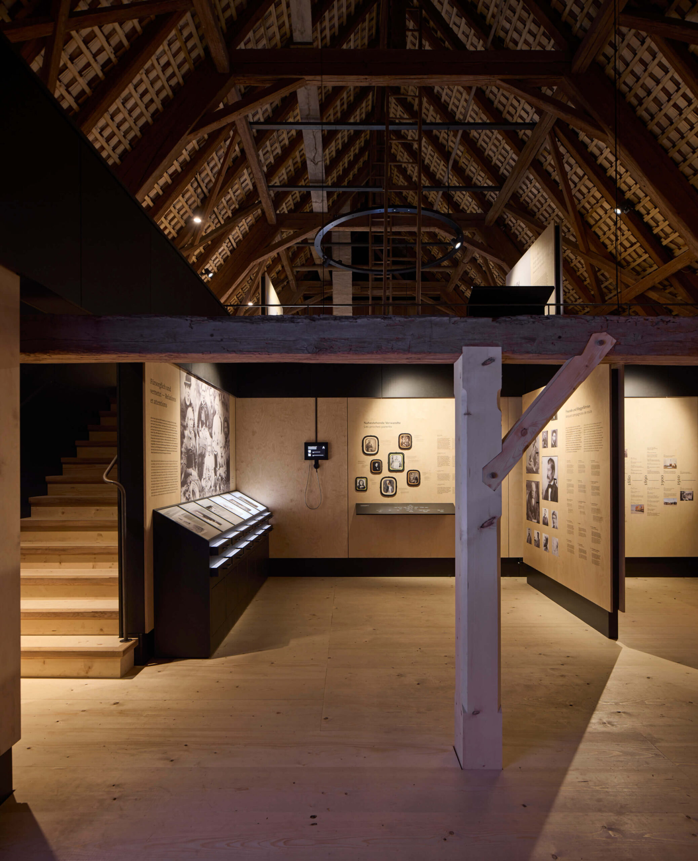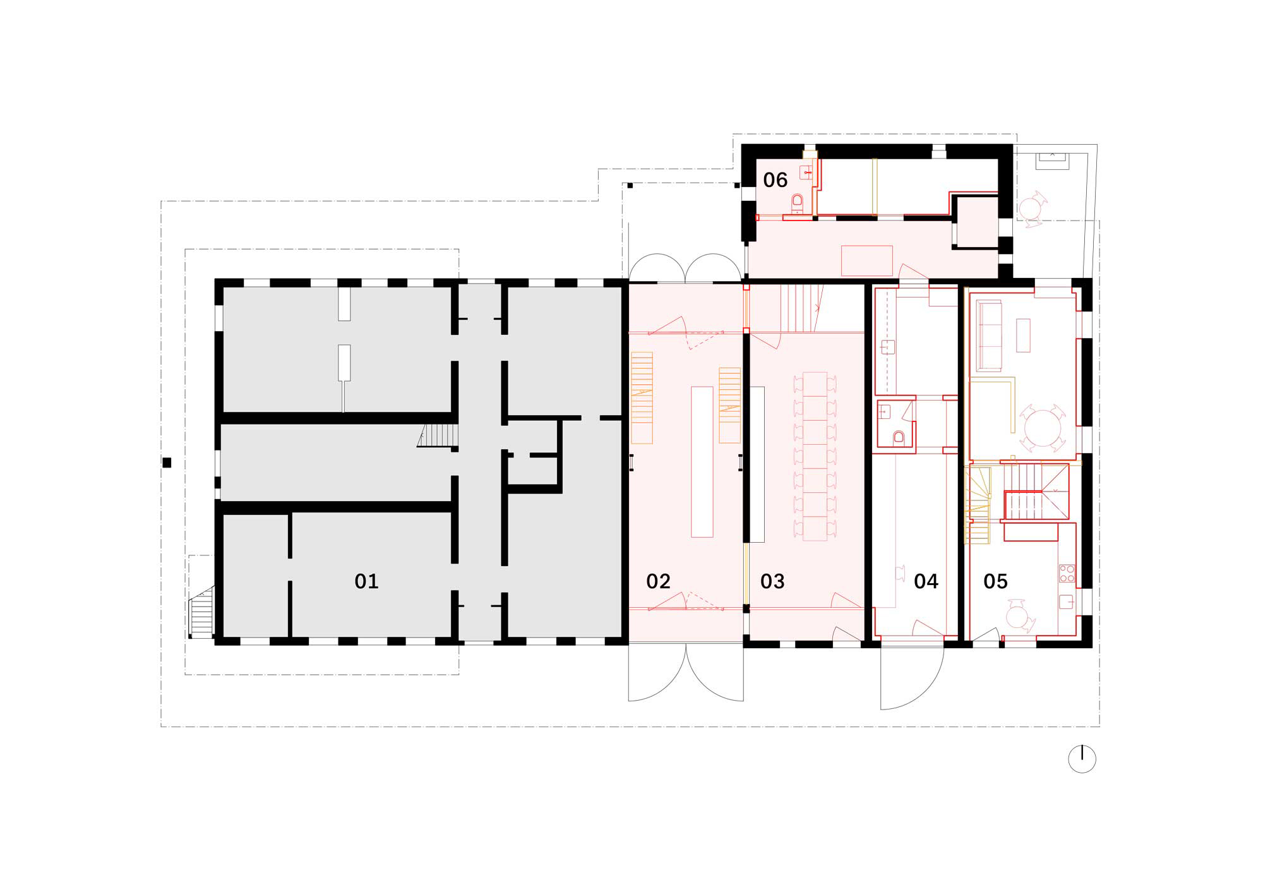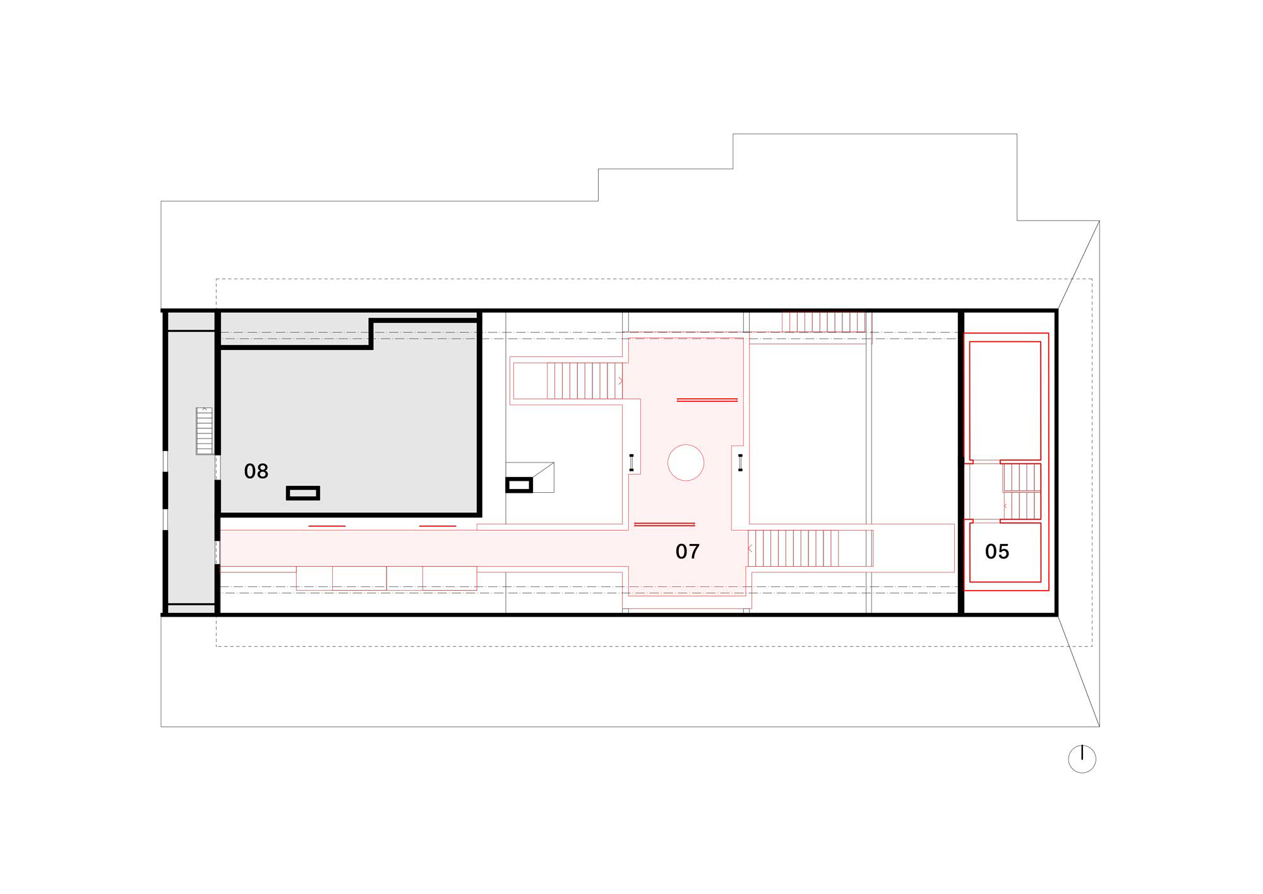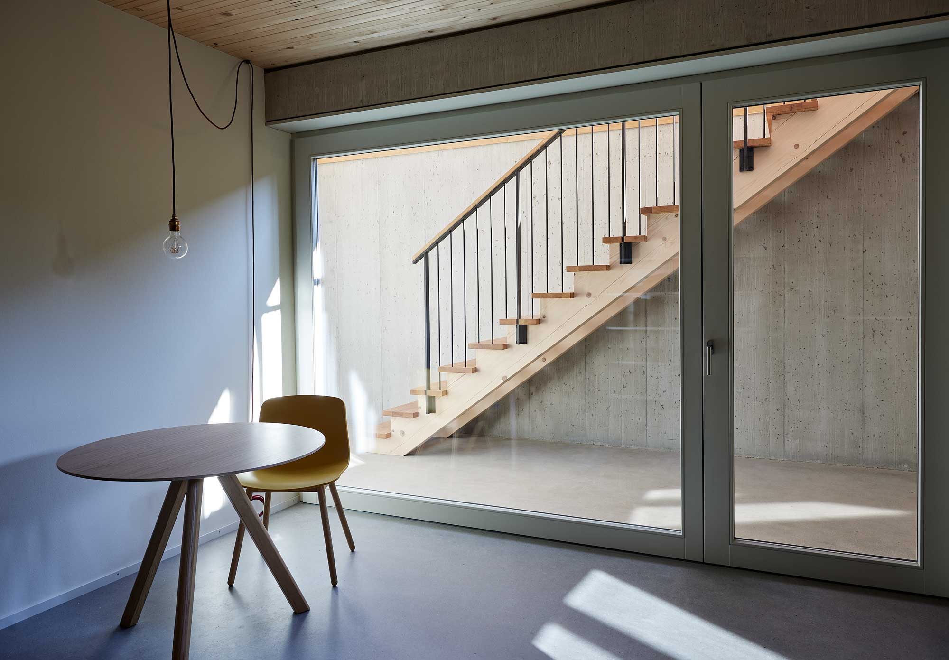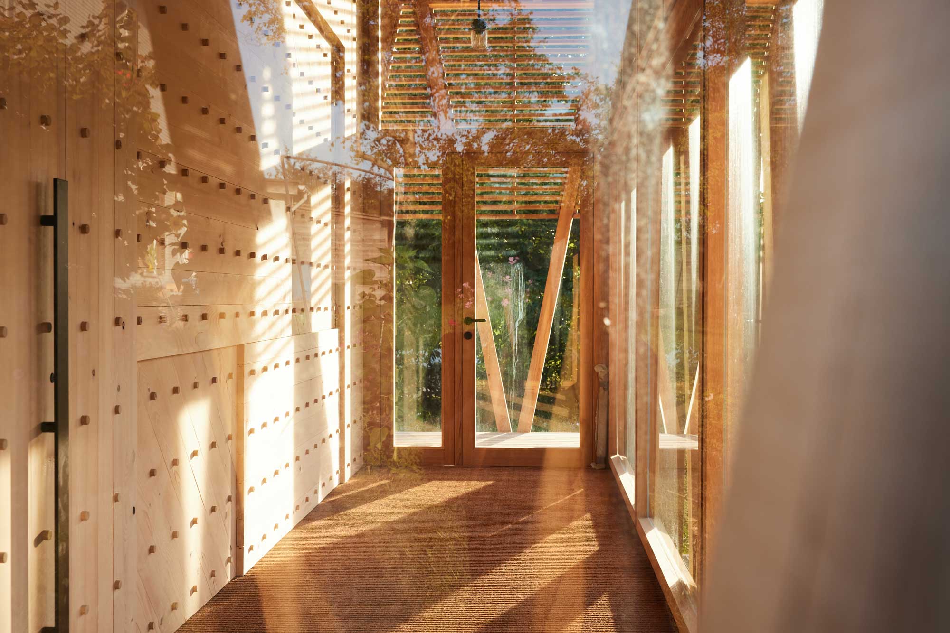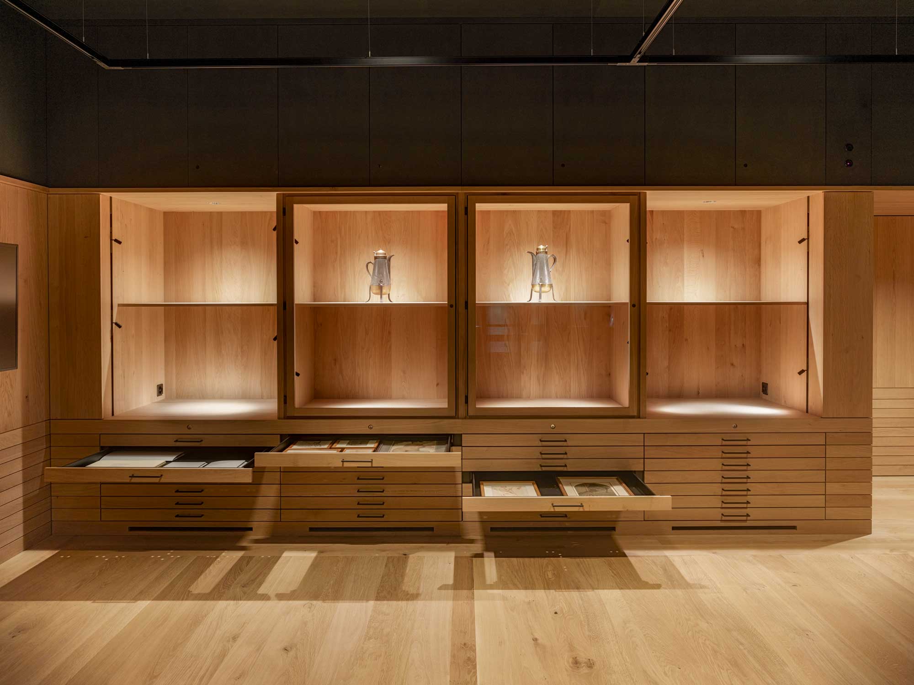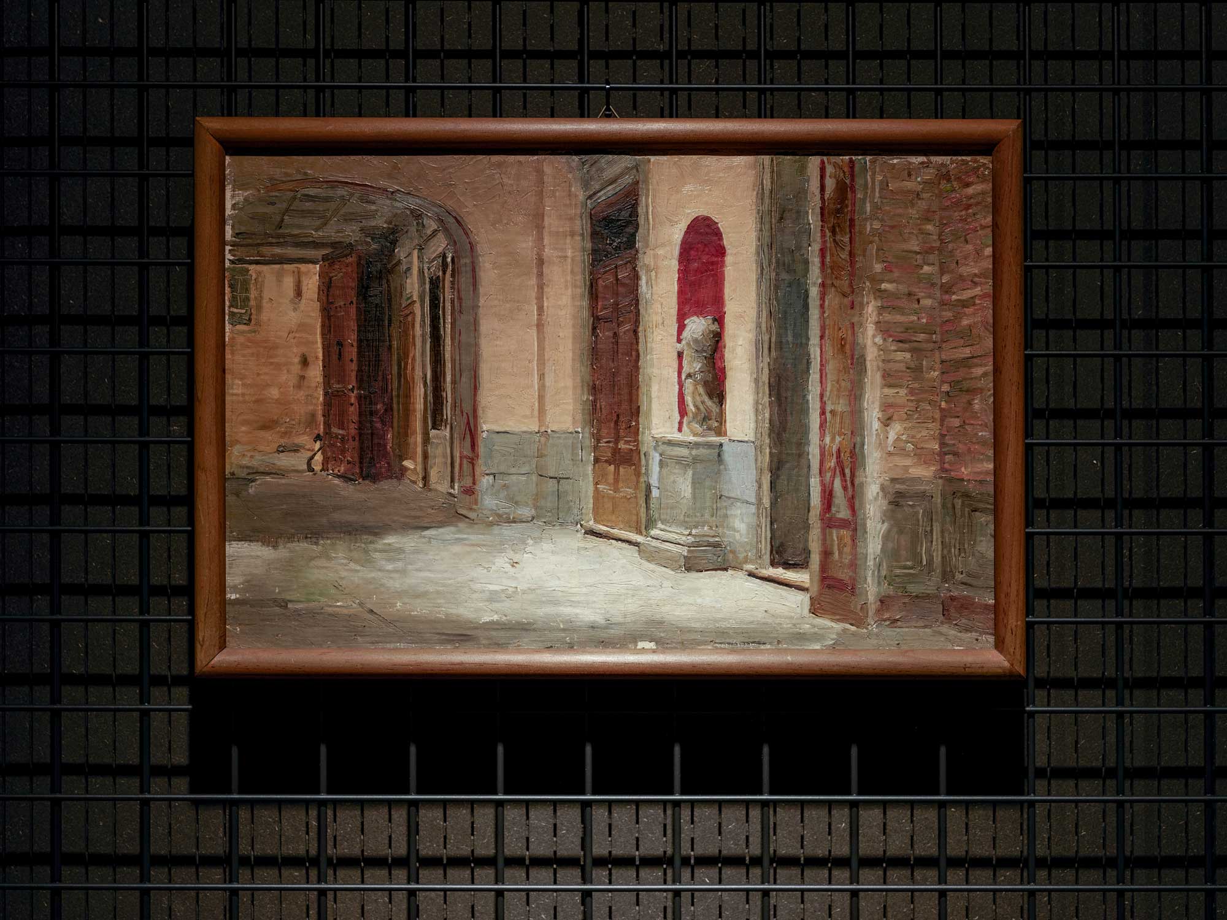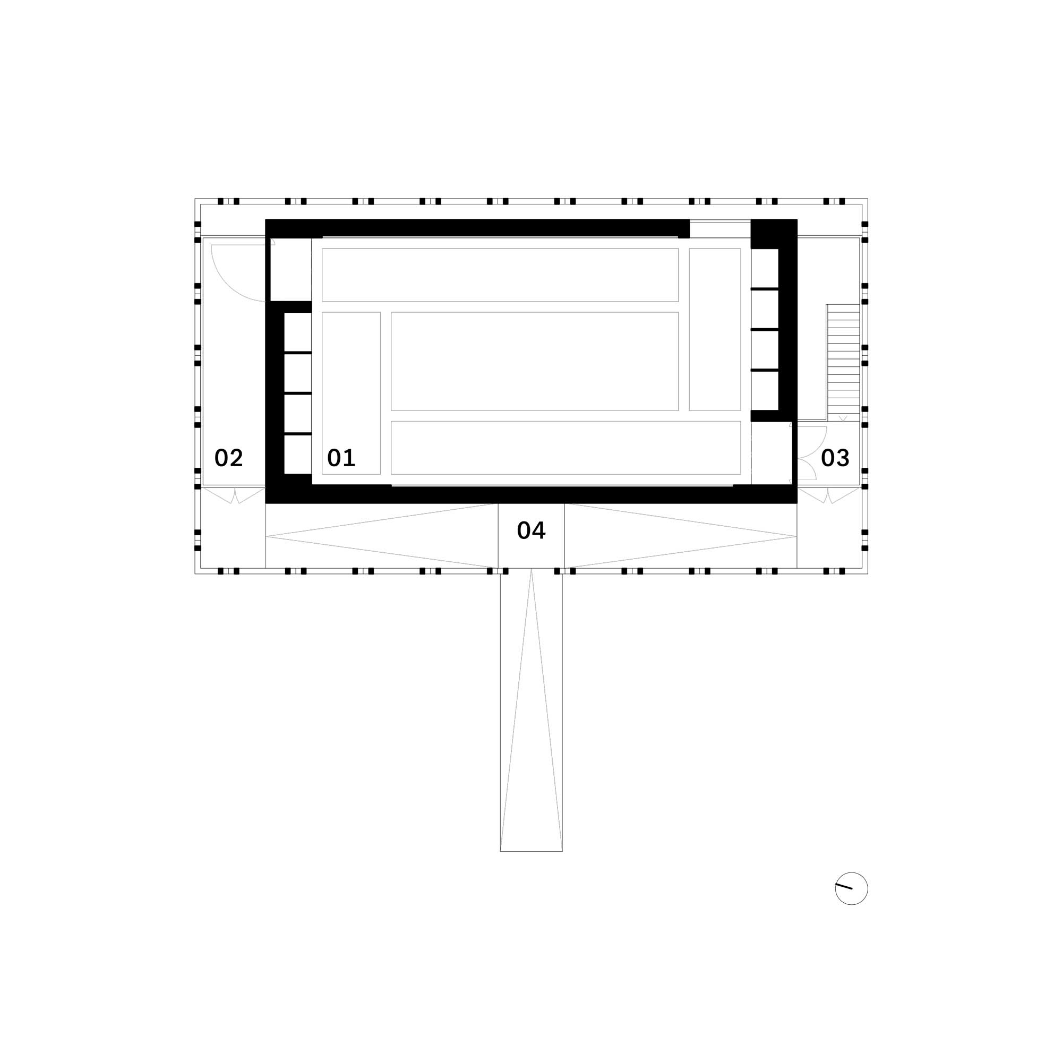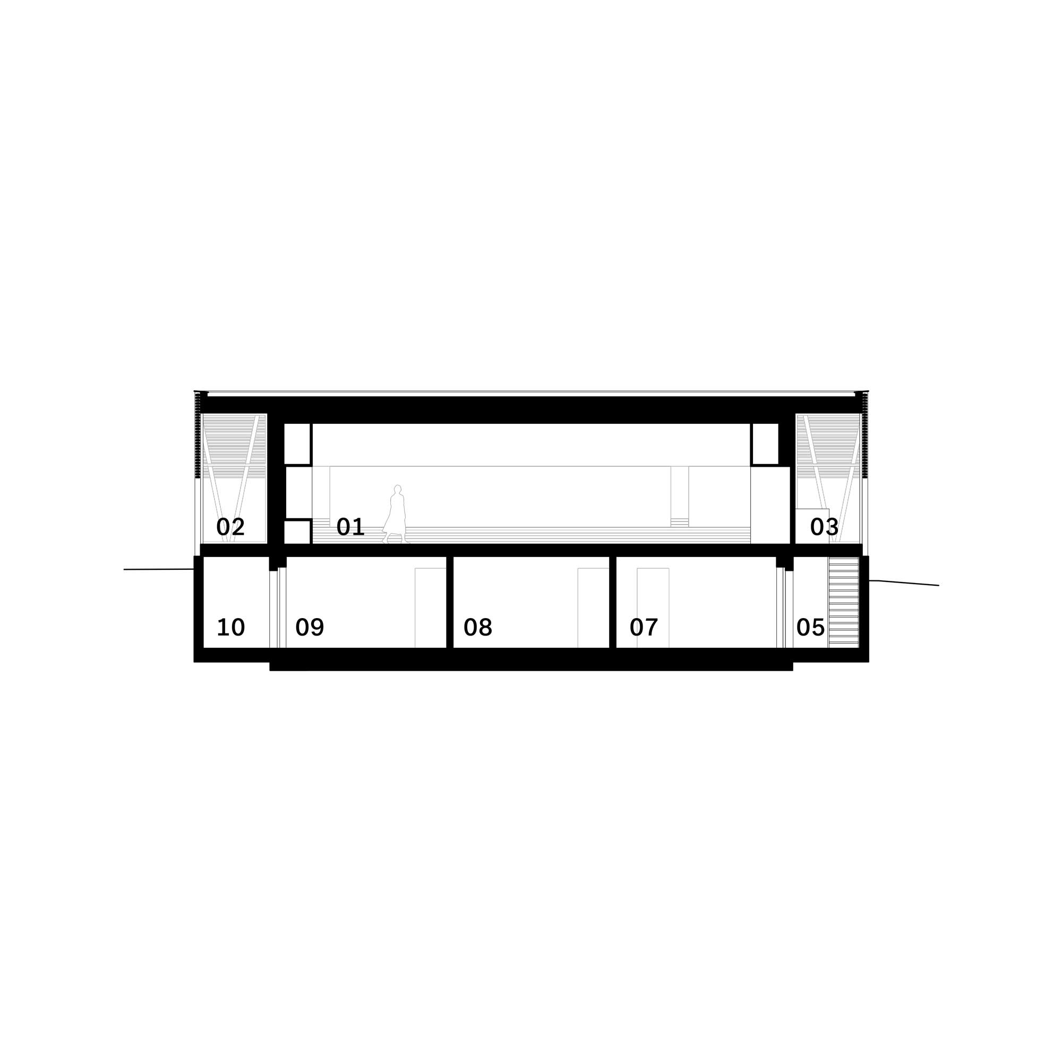Building history
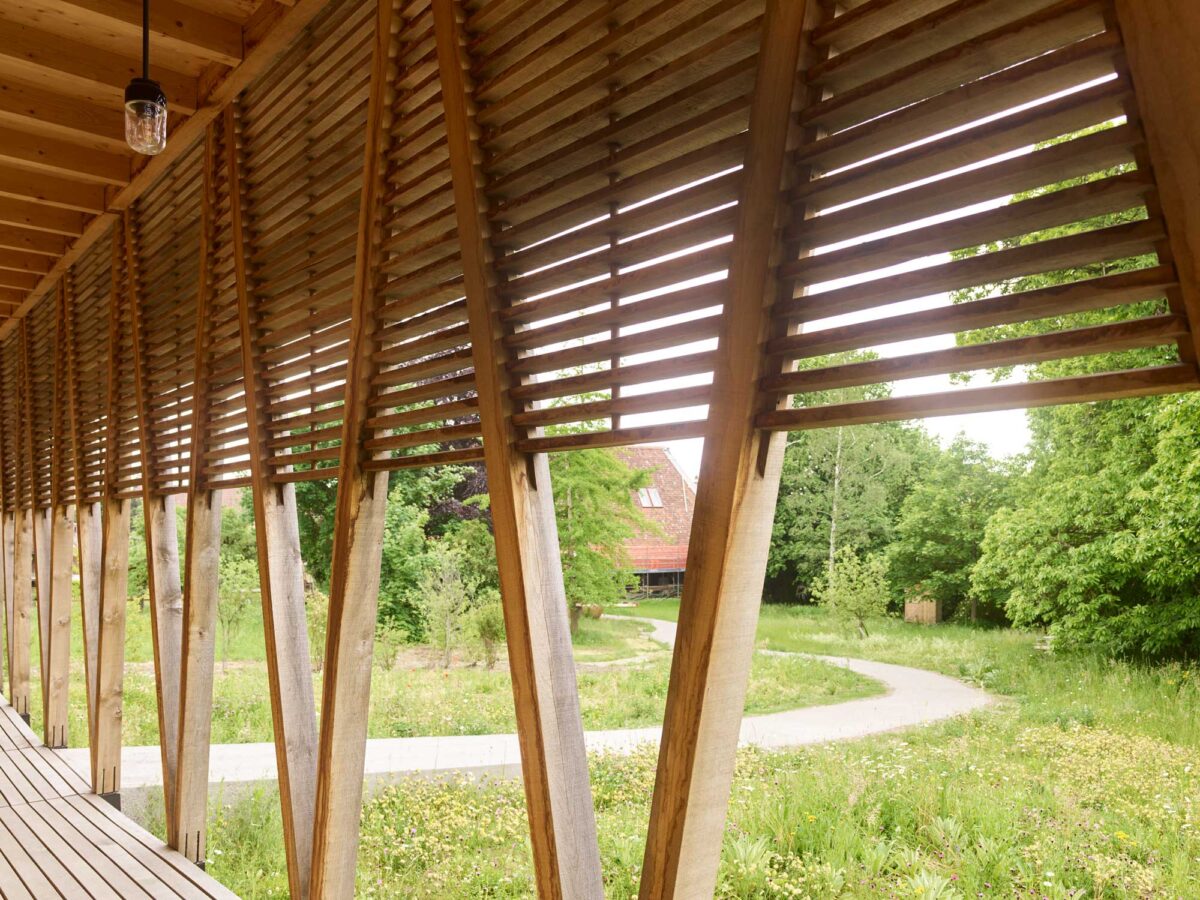
The historic Albert Anker House and the new Art Pavilion
Some 220 years lie between the construction of the two buildings. Hitherto inconceivably dramatic developments took place in all areas of human life during this period. In architecture, too, a plethora of innovations opened up numerous new options in regard to building techniques, materials, and technologies. The Art Pavilion, for its part, bridges the gap between tradition and innovation.
The Centre Albert Anker is situated in the immediate proximity of Ins Dorf railroad station on the Aare Seeland Mobil line, in the heart of the Seeland municipality of Ins. The grounds are limited by the two arterial roads that lead respectively to Biel and Bern. Despite being thus situated in the midst of a major junction in the municipality of Ins, the Albert Anker House and garden have remained a small microcosm. The green belt around the site creates an idyllic ambience that combines birdsong and gems of cultural history.
The new Art Pavilion in the northeast corner of the garden takes the load off the Albert Anker House in providing for the secure conservation of the art and cultural holdings. Its contemporary architectural language engages in a multi-layered dialog with the historic building, oscillating between tradition and innovation.
Marcel Hegg, an architect who works in Biel, is responsible for the architecture of the new building as well as for the modifications and renovation of the Albert Anker House. ATELIER MARCEL HEGG
Building site management of the new building: akkurat Bauatelier AG, Thun
Wooden structure for the new building: Truberholz AG
Wooden structure for the modifications/renovation: Zimmerei Hirschi AG
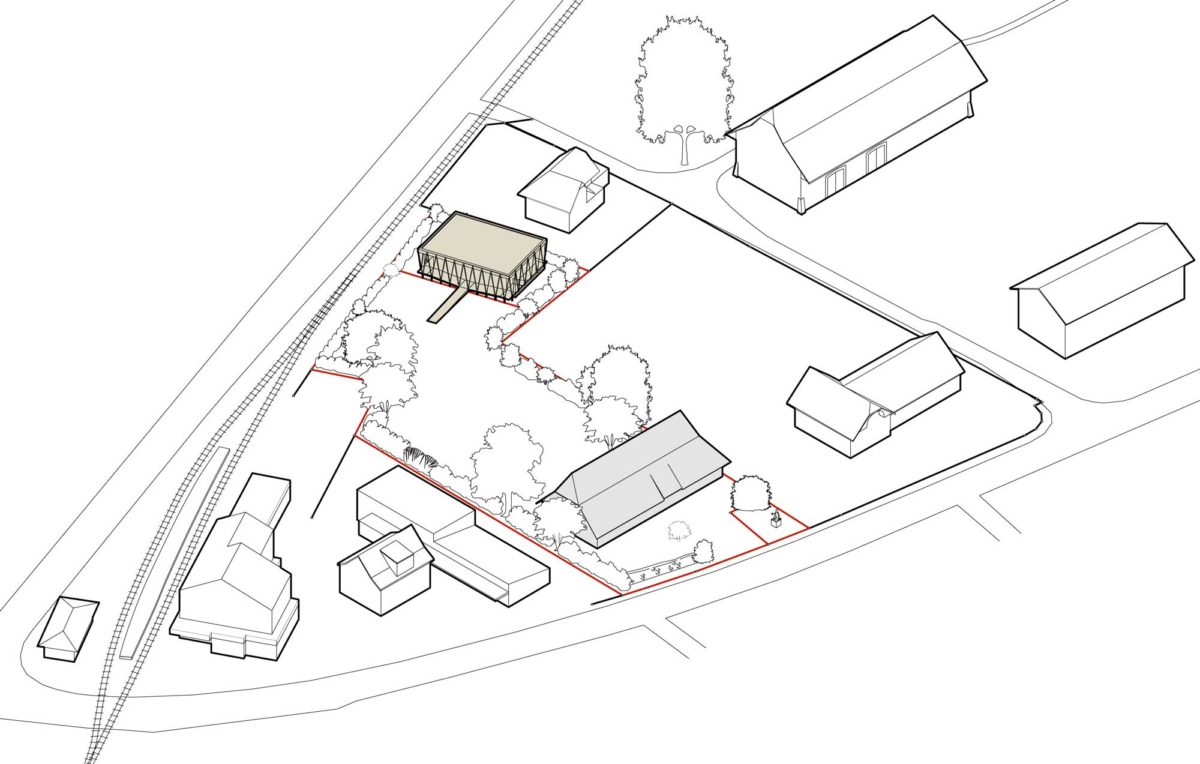

The Albert Anker House was built by the artist’s grandfather, Rudolf Anker, in 1803. Rudolf was a highly respected doctor of veterinary medicine and built his house in the style that was typical in that period for farmhouses in the Seeland region—complete with stables and pens that could be used for treating sick animals. The steep roof of the house was lined with a covering of straw, but thanks to the grandfather’s comfortable income, was laid with beavertail tiles. It was one of the first residences in Ins to have a tiled roof. The Albert Anker House is under the protection of the Swiss Federal Government since 1977.
Today the Albert Anker House Ins is a cultural history highlight. The living quarters and the artist’s studio are unique testimonies to life in the nineteenth century. Not only the architecture, the furniture, and the fittings have survived, many objects from the past have also been preserved. All in all, it is a legacy that opens up a unique and exceptional door into the past. The lovingly designed interiors testify to a well-to-do middle-class way of life at the time and provide insights into Albert Anker’s artistic life. The attic is undeniably the gem of the site, being a unique, fully intact artist’s studio. Albert Anker’s work room is packed with stories, memories, inspiration, items that bear witness to the time, and so much more. The spirit of the place still strongly pervades the room.
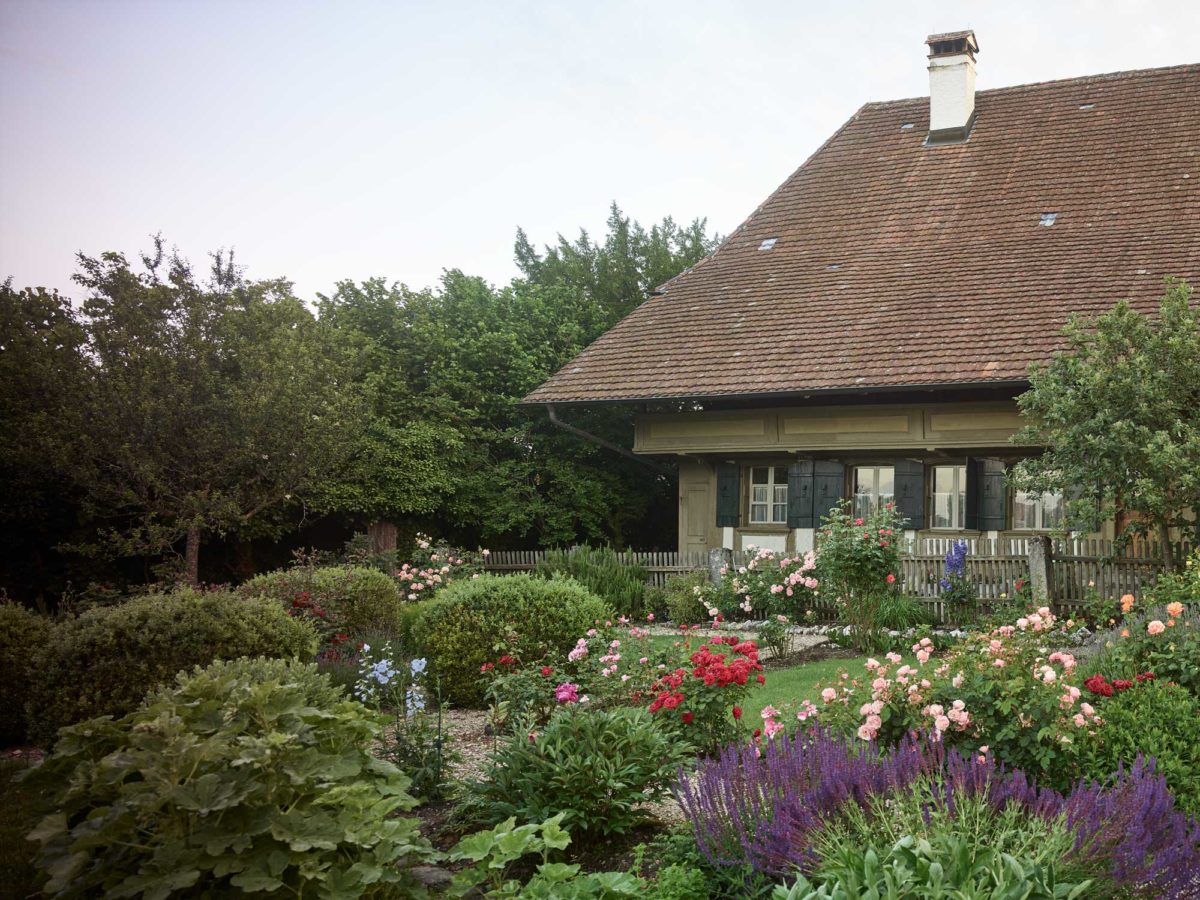
« Fascinating interiors are being opened up and will totally amaze the visitors. »
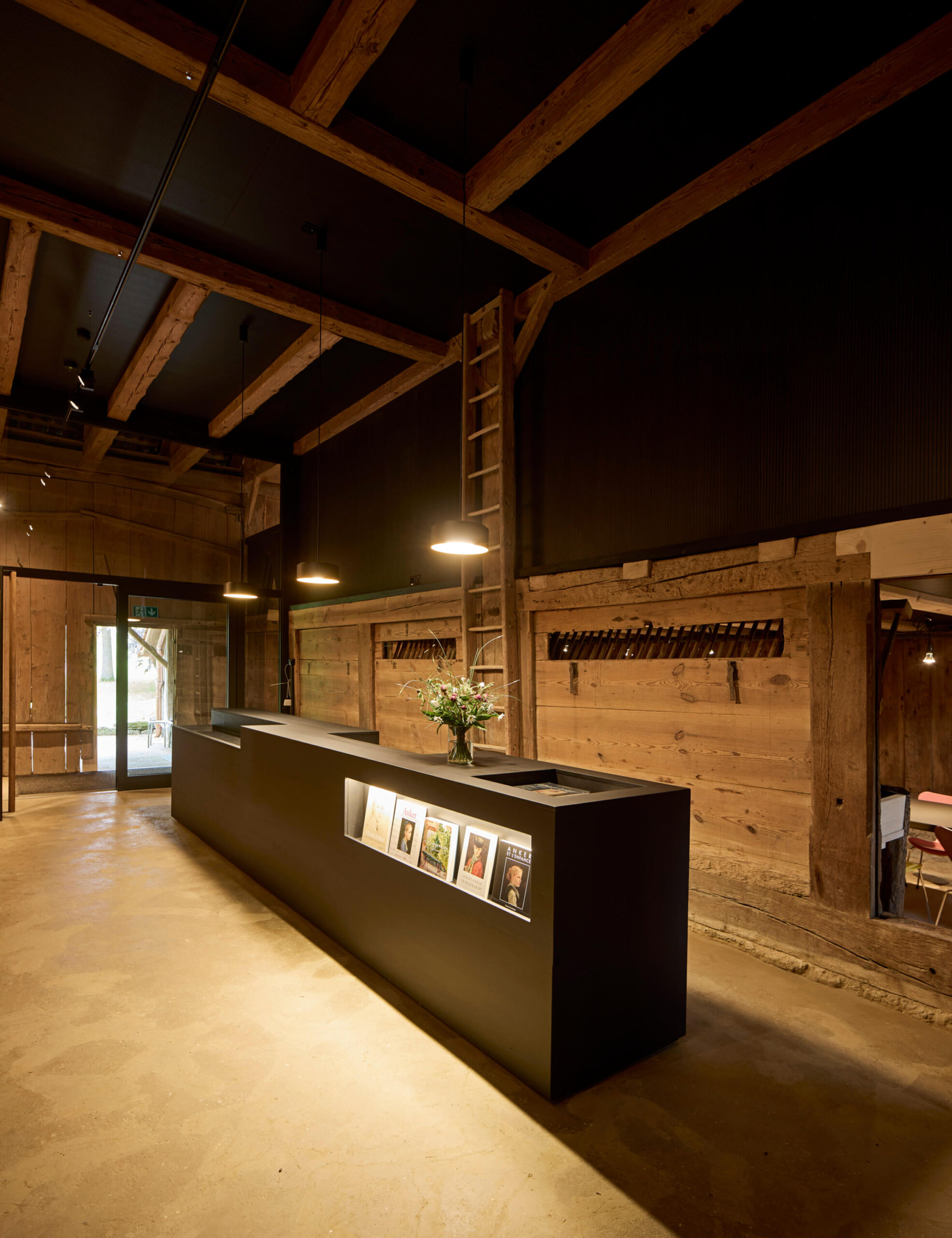
Installation of the reception area and the permanent exhibition 2023 – 2024
So that this unique place could be opened up for the general public to view, rooms and spaces that were no longer in use were reappropriated and optimized to suit the new purposes. Installing new rooms that fulfil the demands of the new function was done with great care and consideration to comply with the conservation standards required for historic buildings and monuments. The existing building substance was repaired and restored where necessary using the traditional building methods and materials so that the floors are still not level. And thresholds celebrate transitions from one space to another—and in some parts our visitors must duck down to prevent knocking their heads. The new exhibition spaces dovetail with the historic structures—the new nestles in with the old—and the intentionally clearcut, contemporary ambience fosters a dialog between the different epochs.
The former threshing room is the new hub of the Centre Albert Anker, as it has now become the reception and information area. This is the starting point for visitors to immerse themselves in the various other spaces on their tour of the site. The former barn space that flanks it has, in the meantime, the new function of being an educational space and can also be used as a bistro room. The permanent exhibition that explores Albert Anker’s life spans over the various loft areas of the humungous attic. The numerous niches and levels create a unique spatial experience through the interplay of contemporary educational elements and the historic building structure. There is also a new access via the exhibition to the historic artist’s studio.
Permanent exhibition in the hayloft
Albert Anker’s typical painting style serves as the model for the presentation in the exhibition rooms. He often rendered his motifs against a dark background to focus attention on the subject matter. Following his example, the new installations are translated in dark tones and clearly contoured, discreet spaces in which the exhibits stand out distinctly. The printing on panels of birch plywood engages our attention and informs us about Albert Anker’s life and the times he lived in. This static information is supplemented by interactive and digital media. The general construction of the exhibition relies on a flexible hanging system with which installations can be simply adapted or panels easily replaced by others. The different levels of the exhibition space create a fascinating spatial experience and journey through modern history.
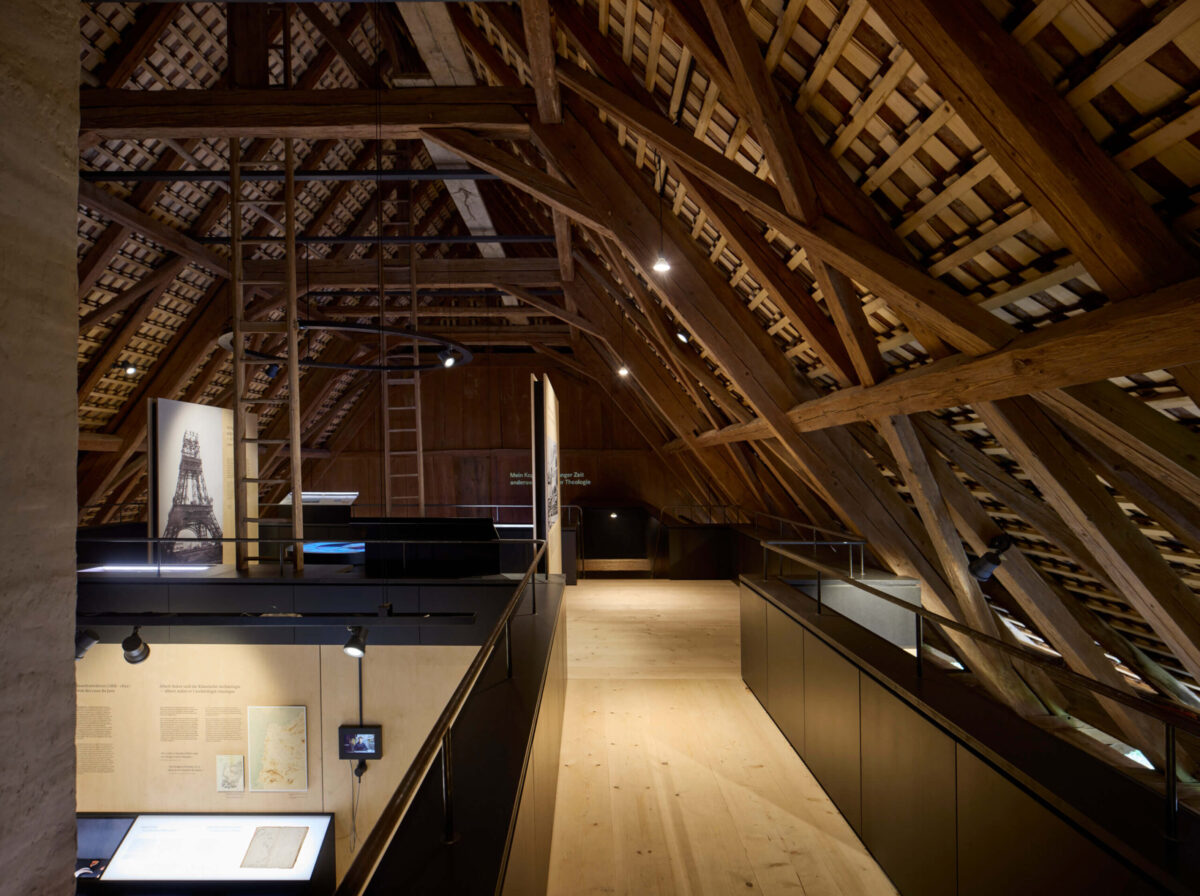
« The historic Albert Anker House provides a contrast to the Art Pavilion’s modern appearance and simple elegance. »

The newly constructed Art Pavilion
The Art Pavilion provides a complementary space to Albert Anker’s historic living quarters and workplace. Its contemporary architecture interprets the traditional barn as a place for the conservation of valuable utensils. This fits in with its primary function of providing a secure space for storing and presenting the works of art and making this/exhibitions/visits a contemplative experience. Its compact form, the weather protection shell that encloses it while also sheltering the surrounding space too, and the outer airy structure made completely of wood are conducive to maintaining constant temperatures and humidity, reducing the amount of energy needed to run the building.
As traditional barns are the source of inspiration for the design of the new building, the key elements of the construction comprise an enclosed central space, above-ground storage space, a stone block at the front of the building, a generous roof overhang, a surrounding arcade, and the homogenous use of wood. The struts of the arcade are set at angles and bind the building together, evoking a sense of simple elegance and repose in the garden. In its entirety, the building makes a strong, symbolic statement that is not easily forgotten.
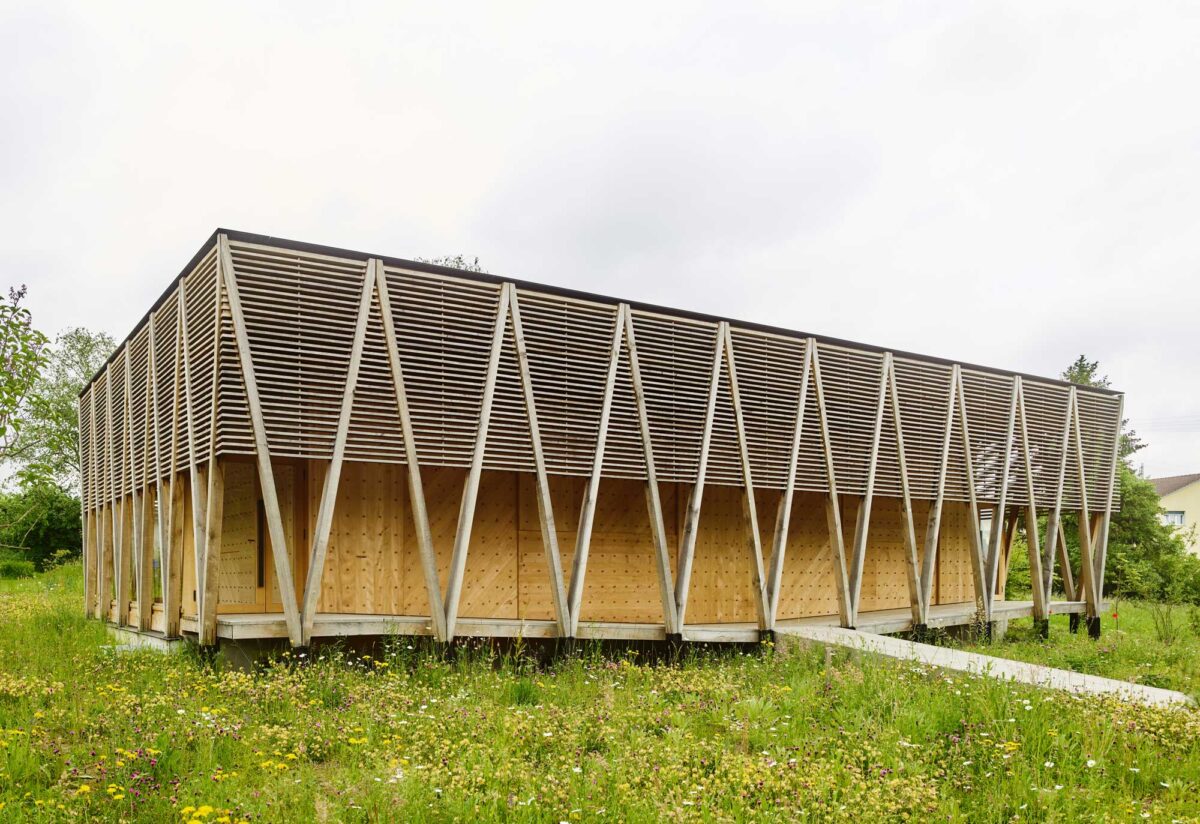
Visitors are intentionally navigated along an “architectural promenade,” taking them through the reception rooms at the historic residential home and across the kitchen garden up to the gently ascending northeastern corner of the property. There they find the new building embedded in a meadow of wildflowers, rising out of the immediate landscape like a temple. Via the stone ramp, visitors step up out of the meadow and enter the arcade that encircles the enclosed space. The construction of the façade is palpably visible in the clearly defined layering of the wood as well as in the ornamental dowels.
The doors somewhat resemble those of a vault, and it is always a theatrical, festive moment when you open them to enter. The low lighting with the focus on the art objects evokes a mystical ambience and safeguards the easily damaged works on paper. The space exudes a feeling of calm, and time seems to be standing still.
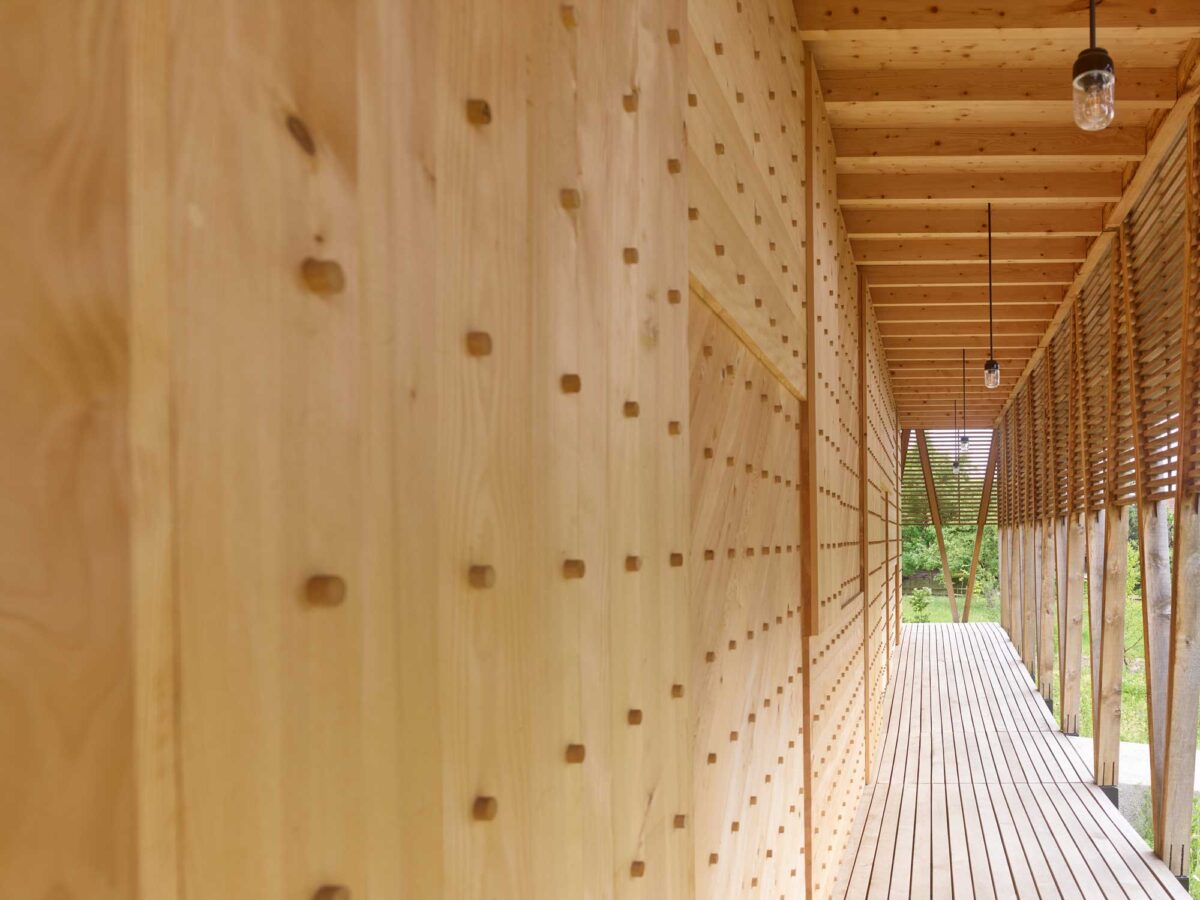
« A homage to art »
Stop a moment for Albert Anker’s art
A single, open, and versatile room of 100 square meters floor space is the storage and exhibition space. Because of the sensitivity and fragility of some of the holdings, the building has to shield against natural light coming in. Only one window opens up to the world outside. However, the net blackout curtain must be closed if demanded when usage of the interior space requires it. The characteristic features of the room are its large storage cupboards that provide 56 drawers for works on paper, eight presentation niches, and storage space in the upper cupboards as well as grid walls that provide a simple and flexible hanging system for the pictures. Oak wood dominates in the interior too and lends it a high-end quality. Material, color, and light create a dignified, tranquil space in which works of art can unfold their splendor to the utmost.

The Art Pavilion is based on a simple architectonic structure consisting of two levels. The central storage and exhibition space has a portico of sorts in the surrounding arcade, which protects the core of the building from the vagrancies of the weather. The vestibules at the shorter sides of the building function as buffers against the effects of climate. The rooms for the technical operation of the museum and office space are situated on the lower level.
