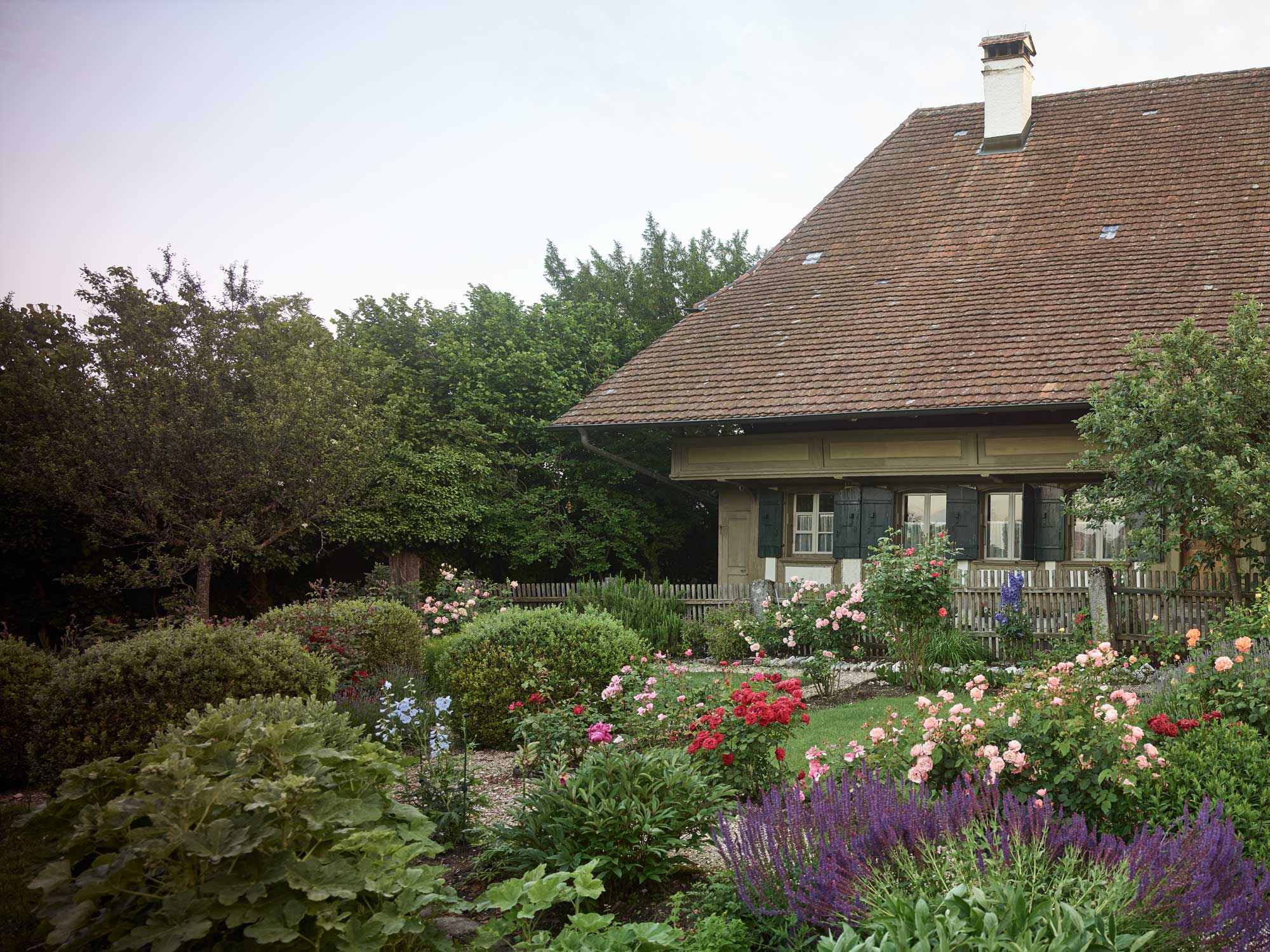Project
From Albert Anker House to Centre Albert Anker
The large, impressive farmhouse at number 7 on Münschemiergasse in the village of Ins was originally built by Albert Anker’s grandfather in 1803. Albert Anker was born in this house in 1831. His father and grandfather were both doctors of veterinary medicine. Therefore, extensive additions were installed in the building for business purposes, such as stables and pens, huge haylofts, storerooms, and a vaulted cellar. Albert Anker modified the uppermost level of his parents’ house in 1859 into a large studio with two windows in the roof facing north. He inherited his parents’ house only shortly afterward in 1860. From 1891, Anker lived with his family in the house all year through. The studio was enlarged, and heating for it was installed. The living area was also extended and renovated to suit the luxury demands of the more well-to-do middle-class. After Albert Anker died in 1910, the house remained the property of his family. His heirs preserved the house in its entirety and the studio, complete with its original fittings and artist’s tools, so all this still exists practically unchanged today.
To conserve Albert Anker’s life’s work for many future generations and make it accessible to the public, the Albert Anker House Ins Foundation took the necessary steps needed to elevate the status of the site and extend the historic holdings. This was the next big step after the foundation was established in 1994 by Albert Anker’s descendants together with the canton of Bern’s preservation of historic buildings and monuments department, the Gemeinde Ins, and the Burgergemeinde Bern.
Matthias and Rosette Brefin donated the entire estate contained within the house when the foundation was formed. The property, together with all the real estate, was sold to the Albert Anker House Ins Foundation in 2016.
In 2009, the Swiss Federal Government entered the Albert Anker House in the inventory of cultural goods of national significance as a single entity. The foundation, for its part, set itself the mission of the conservation of the Albert Anker House—together with all its integral parts—as a unique record of a bygone era while carefully modifying the infrastructure to meet contemporary museum standards.
This necessitated not only the very careful restoration of the living quarters in the house under the expertise and supervision of specialists in the conservation of historic buildings and monuments. It also meant that the former business-related part of the house had to be modified into a visitors’ reception area with a permanent exhibition, shop, bistro, and an apartment for staff.
The newly erected Art Pavilion in the garden is a principal element of the Centre Albert Anker. It is the place in which the collection of the Albert Anker House Ins Foundation is conserved and where the special exhibitions take place. The underground level provides space for work rooms and technical operation rooms as well as for the archive.
Marcel Hegg is the brain behind the architectural design of the Art Pavilion. The architect grew up in Ins and now lives in Biel. Out of respect for Albert Anker, Hegg has, from the very beginning, put his whole heart into working on this project together with the foundation. His many years of experience in architectural projects for art and cultural purposes as well as for heritage-listed objects are the real cornerstones of the unique Art Pavilion building.
Phases in the construction of the Art Pavilion:
Preliminary project: approved at the close of 2018
Planning permission: end of 2020
Start of the construction work: May 2021
Laying the foundation stone: June 2021
Topping-out ceremony: October 2021
Opening of the Art Pavilion: June 2022
Phases in modifications/renovation of the living quarters and artist’s studio:
Modifications and renovation begin: September 2022
Dismantling complete: January 2023
Foundations fortified: by April 2023
Roof renovation: November 2023 to August 2024
Structure completed: November 2023
Rammed earth floor installed in the reception area: September 2023
Interior complete: April 2024
Modifications/renovation of the Anker house finished: April 2024
Visitor facilities and service area:
Visitors’ reception area, shop, bistro, lift, sanitary facilities, work on the surroundings: by May 2024
Concept for the permanent exhibition: March to December 2023
Setting up the permanent exhibition: January to May 2024
Setting up the special exhibition: March to May 2024
Open to the public: from June 7, 2024

